6940 Leire Lane, Chesterfield, VA 23832
- $424,028
- 3
- BD
- 4
- BA
- 2,270
- SqFt
- Sold Price
- $424,028
- List Price
- $364,950
- Days on Market
- 118
- Closing Date
- Dec 06, 2022
- MLS#
- CVR-2132813
- Status
- CLOSED
- Type
- Townhome
- Style
- RowHouse
- Year Built
- 2022
- Bedrooms
- 3
- Bathrooms
- 4
- Full-baths
- 3
- Half-baths
- 1
- County
- Chesterfield
- Region
- 62 - Chesterfield
- Neighborhood
- Cosby Village Townhomes
- Subdivision
- Cosby Village Townhomes
Property Description
Welcome to the Brook by Main Street Homes! Energy Star certified 3 story end unit townhome that offers 2 bedrooms, 2.5 baths, a rear entry 2 car garage, tankless water heater, rear deck, low maintenance vinyl siding and a charming, covered stoop. The first floor includes an oversized flex space, storage closet with rough-in plumbing, and a coat closet. The second floor open concept offers a large great room, dining room, and gourmet kitchen complete with granite countertops, ceramic tile backsplash, stainless steel appliances, and an oversized 8’ island. The third floor includes the spacious owner's suite and ensuite with euroshower w/bench, double bowl vanity, and a large walk in closet. The third floor is completed by a guest suite with ensuite and the laundry room. Cosby Village amenities include a clubhouse with fitness center, a resort style pool, dog park, community garden, paved sidewalks with pocket parks, and walking trails. Cosby Village will give you low maintenance living right off Hull Street Road and Otterdale Road in a top ranked school district near shops and dining. PHOTOS ARE SAMPLES AND NOT OF ACTUAL HOME.
Additional Information
- Living Area
- 2,270
- Exterior Features
- Deck
- Elementary School
- Woolridge
- Middle School
- Tomahawk Creek
- High School
- Cosby
- Roof
- Shingle
- Appliances
- Dishwasher, Disposal, Microwave, Tankless Water Heater
- Cooling
- Electric, Heat Pump
- Heating
- Electric, Heat Pump, Natural Gas, Zoned
- Basement
- Crawl Space
- Taxes
- $475
Mortgage Calculator
Listing courtesy of Virginia Colony Realty Inc. Selling Office: Jefferson Grove Real Estate.

All or a portion of the multiple listing information is provided by the Central Virginia Regional Multiple Listing Service, LLC, from a copyrighted compilation of listings. All CVR MLS information provided is deemed reliable but is not guaranteed accurate. The compilation of listings and each individual listing are © 2024 Central Virginia Regional Multiple Listing Service, LLC. All rights reserved. Real estate properties marked with the Central Virginia MLS (CVRMLS) icon are provided courtesy of the CVRMLS IDX database. The information being provided is for a consumer's personal, non-commercial use and may not be used for any purpose other than to identify prospective properties for purchasing. IDX information updated .
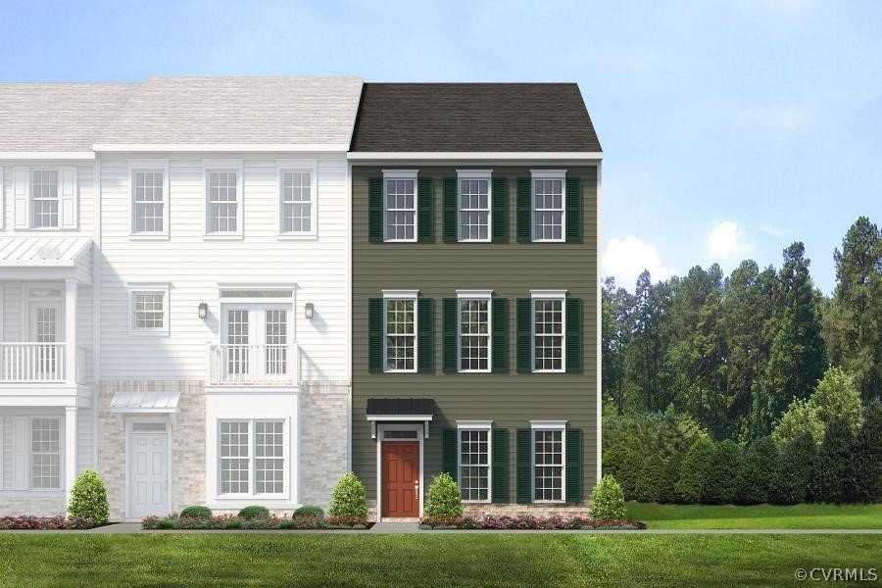
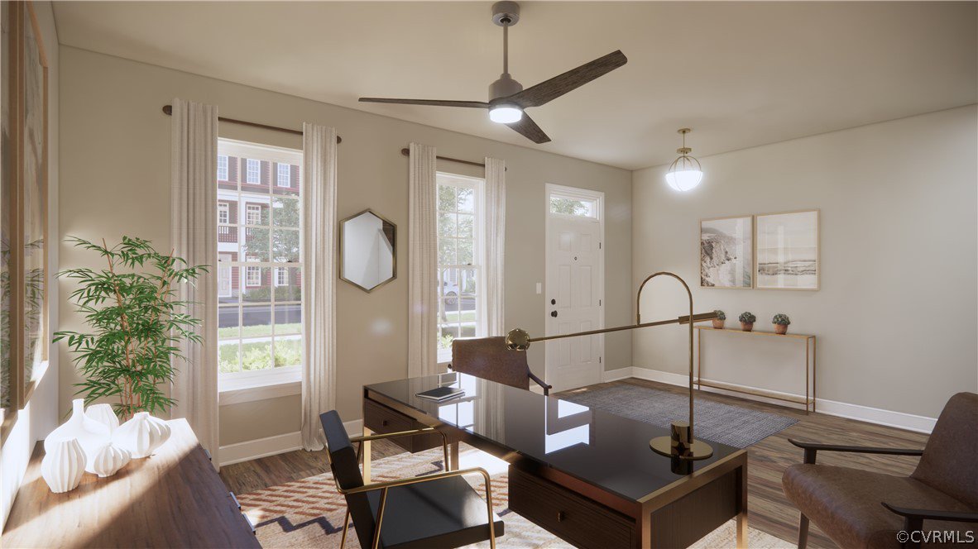
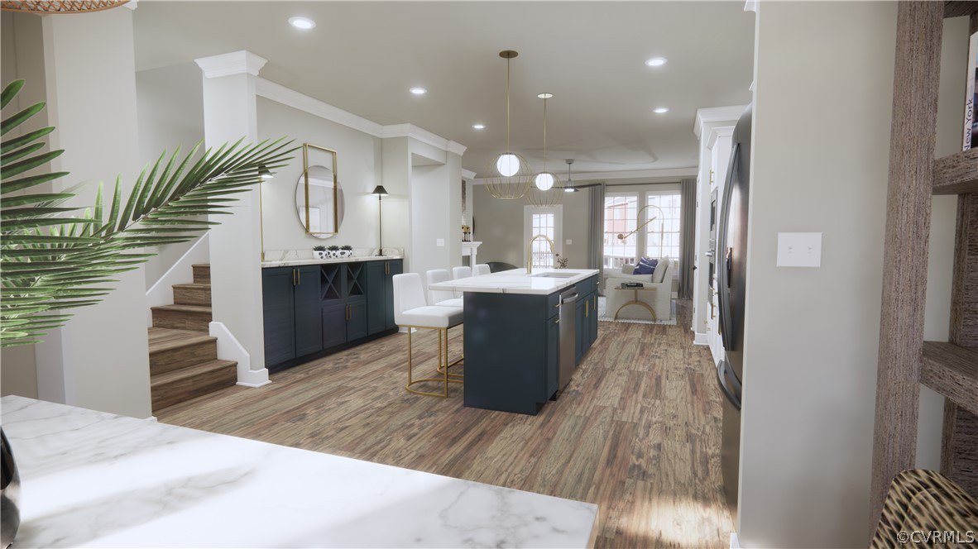
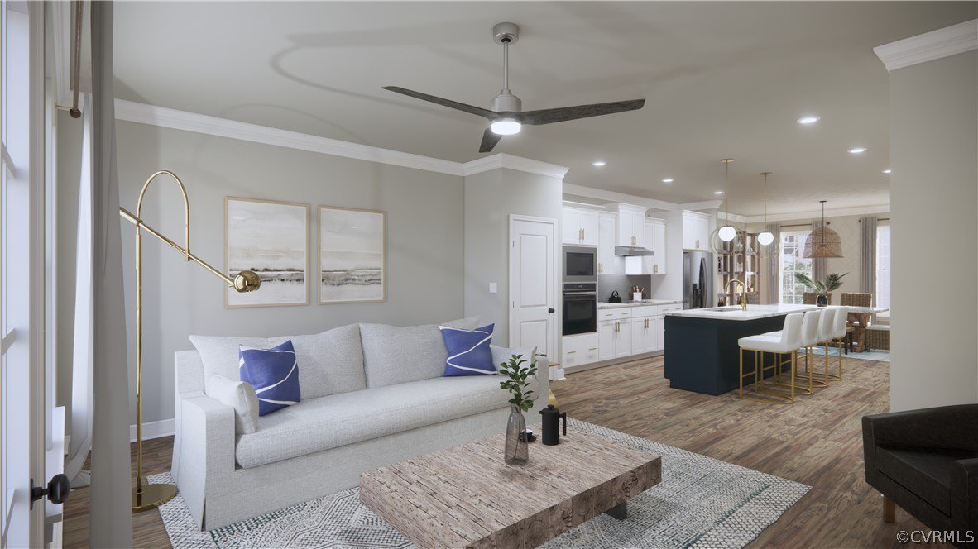
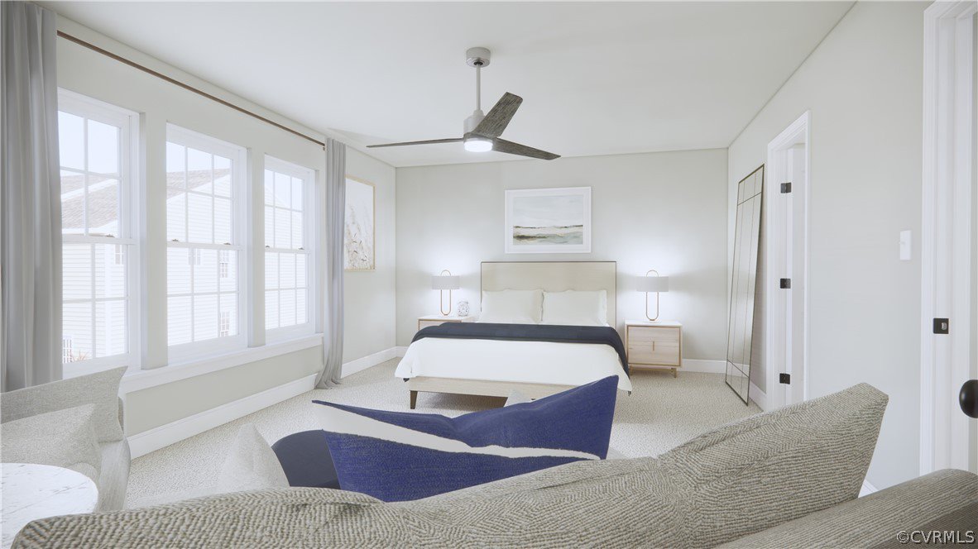
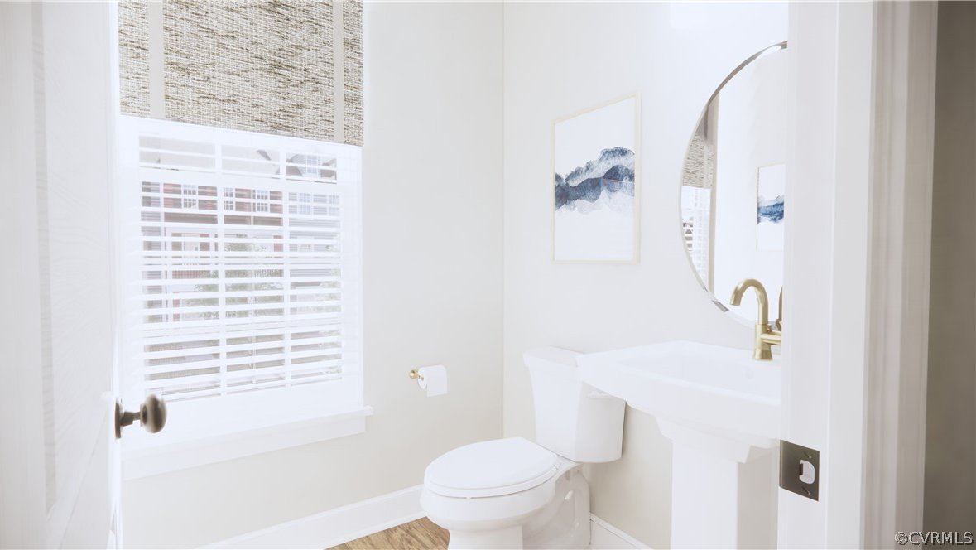
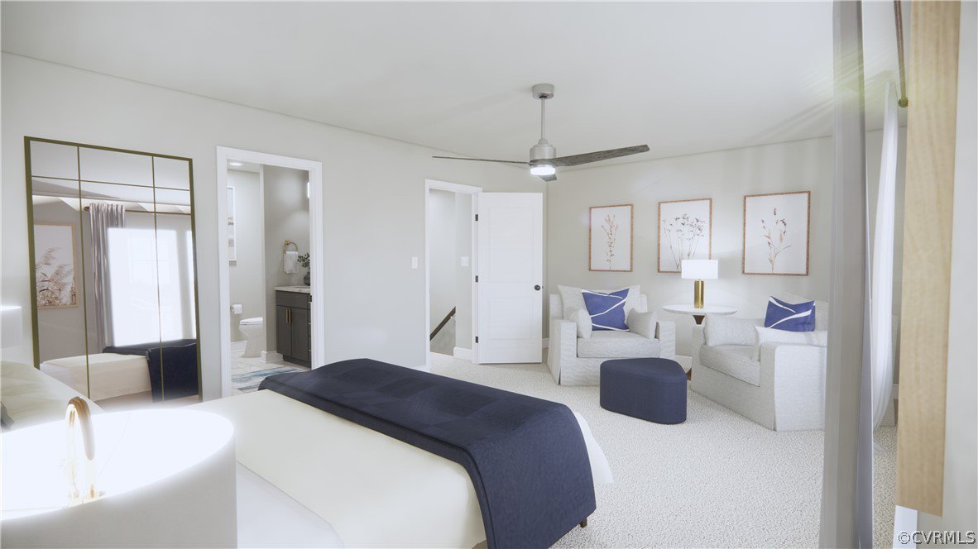
/u.realgeeks.media/hardestyhomesllc/HardestyHomes-01.jpg)