10108 Beechwood Drive, Mechanicsville, VA 23116
- $295,000
- 3
- BD
- 2
- BA
- 1,591
- SqFt
- Sold Price
- $295,000
- List Price
- $294,900
- Days on Market
- 9
- Closing Date
- Oct 21, 2021
- MLS#
- CVR-2128264
- Status
- CLOSED
- Type
- Single Family Residential
- Style
- Ranch
- Year Built
- 1971
- Bedrooms
- 3
- Full-baths
- 2
- County
- Hanover
- Region
- 36 - Hanover
- Neighborhood
- Beechwood Farms
- Subdivision
- Beechwood Farms
Property Description
Here is your Brick Ranch in Cool Spring / Atlee High School District ! Great Opportunity for a 3 BR- 2 Full Bath Home offering One Level Living and over 1,590 Sq. Ft. The Additional Rooms consist of a Large Living Rm w/HW Floors, Recessing Lighting, Great Natural Light, a Formal Dining Rm w/HW Floors, Chair Rail, Chandelier and Open to the Kitchen, Wonderful Updated Kitchen w/Beautiful Maple Cabinets, Granite Countertops, Tile Backsplash, Pendant Lighting, Deep Stainless Steel Sink, Recessed Lighting, Complimentary Black Appliances including a Gas Stove. The Utility Rm offers built-in Cabinets and a Door to the Rear Yard, The Family Room is Spacious and offers a Brick "Gas" Fireplace, HW Floors, Ceiling Fan, and Crown Molding. 3 BRs round out the rooms w/Hardwood Floors in Each. The Primary BR has an attached Full bath with Shower, Tile Floor, and Pedestal Sink. A 2nd Full bath is in the Hallway and includes an Updated Vanity, Tile Floor, and Tub. Other HIGHLIGHTS Include; Gas Heat, Central Air, Replacement Windows Throughout, Pull Down Attic, Detached Shed (with Power), Fenced Rear Yard, and Paved Driveway. Check out the Virtual Tour..... Great Value for this Area.
Additional Information
- Acres
- 0.30
- Living Area
- 1,591
- Exterior Features
- Lighting, OutBuildings, Porch, Storage, Shed, PavedDriveway
- Elementary School
- Cool Spring
- Middle School
- Chickahominy
- High School
- Atlee
- Roof
- Composition
- Appliances
- Dishwasher, GasCooking, Disposal, Gas Water Heater, Microwave, Oven
- Cooling
- Central Air
- Heating
- Forced Air, Natural Gas
- Pool
- Yes
- Basement
- Crawl Space
- Taxes
- $1,964
Mortgage Calculator
Listing courtesy of Oakstone Properties. Selling Office: Long & Foster REALTORS.

All or a portion of the multiple listing information is provided by the Central Virginia Regional Multiple Listing Service, LLC, from a copyrighted compilation of listings. All CVR MLS information provided is deemed reliable but is not guaranteed accurate. The compilation of listings and each individual listing are © 2024 Central Virginia Regional Multiple Listing Service, LLC. All rights reserved. Real estate properties marked with the Central Virginia MLS (CVRMLS) icon are provided courtesy of the CVRMLS IDX database. The information being provided is for a consumer's personal, non-commercial use and may not be used for any purpose other than to identify prospective properties for purchasing. IDX information updated .
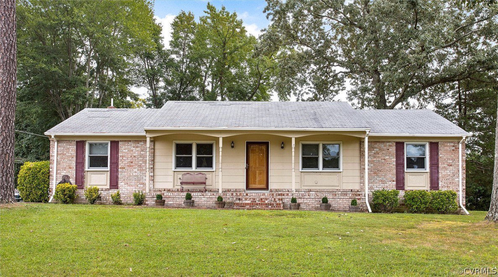
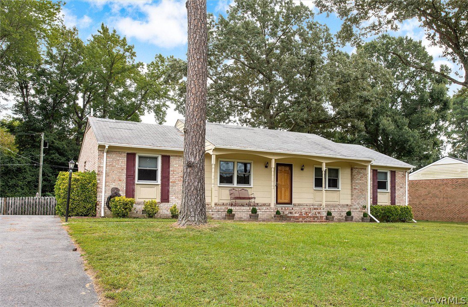
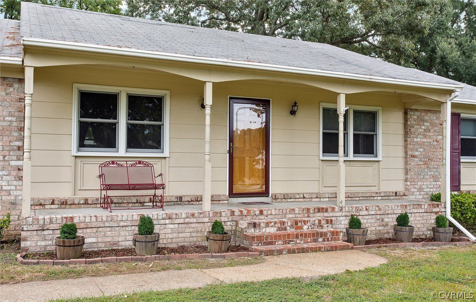
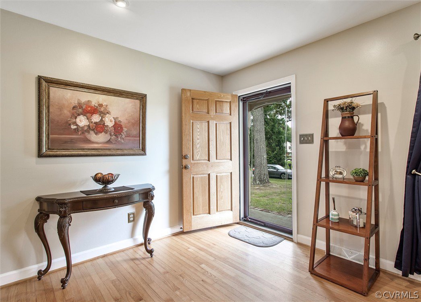
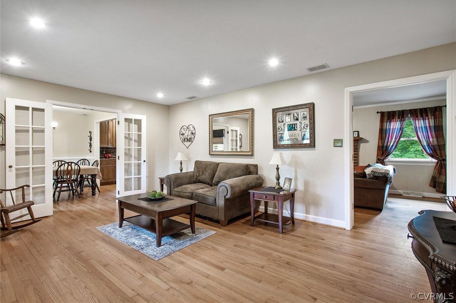
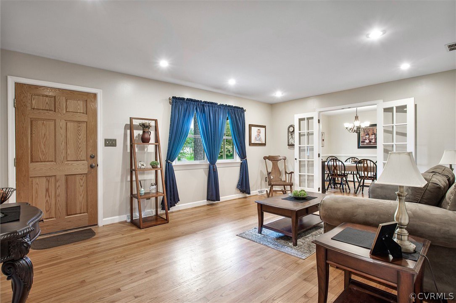
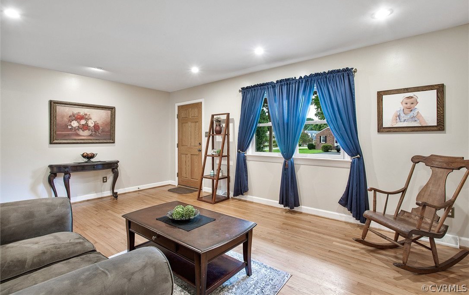
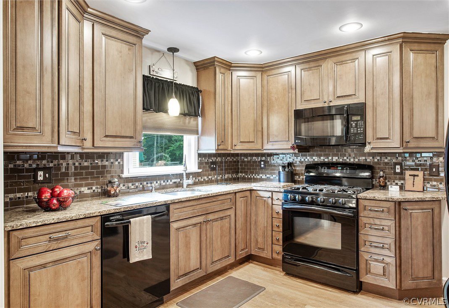
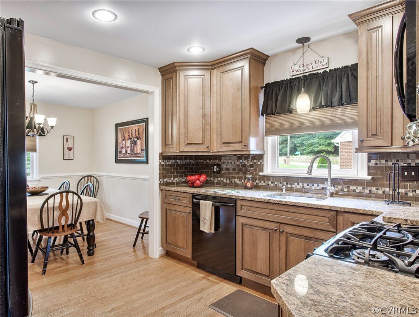
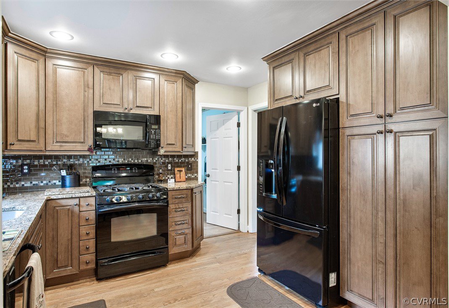
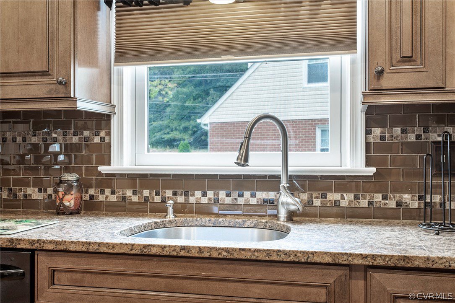
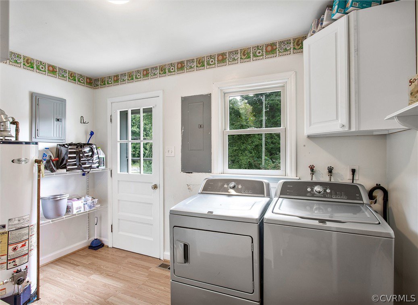
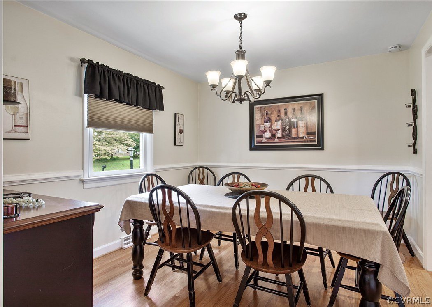
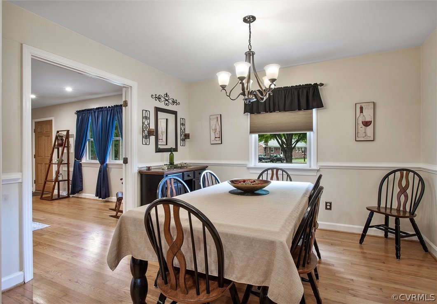
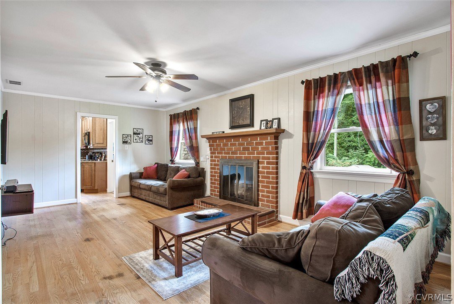
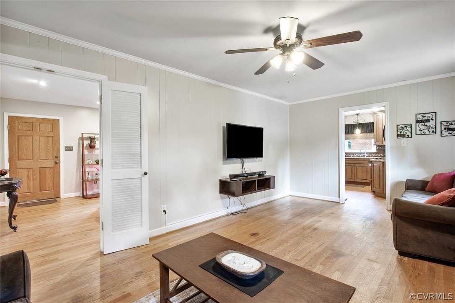
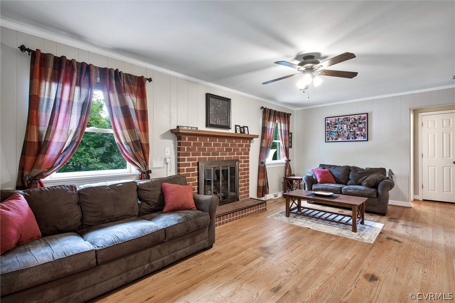
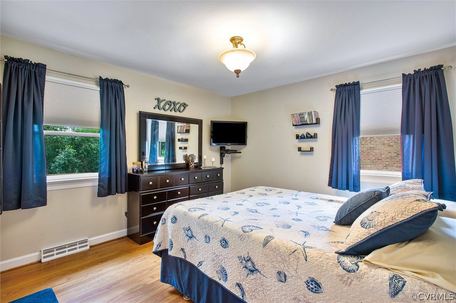
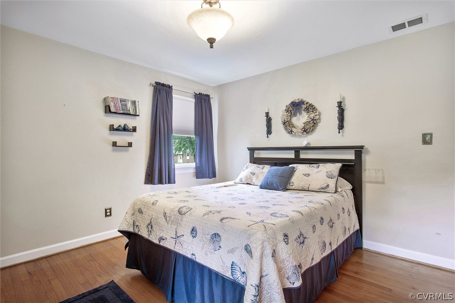
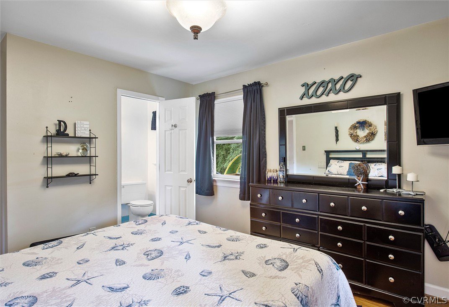
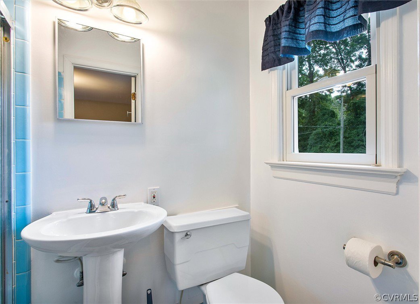
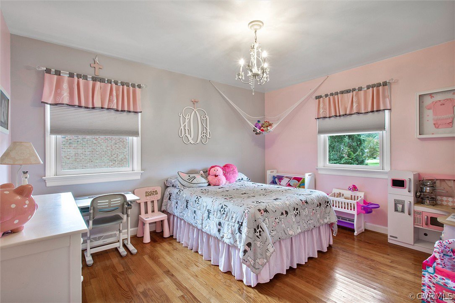
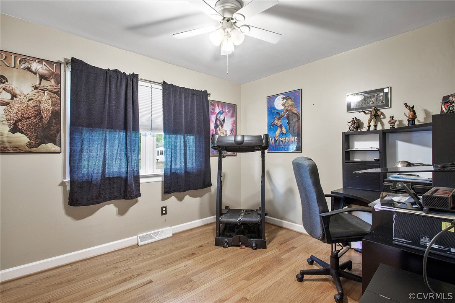
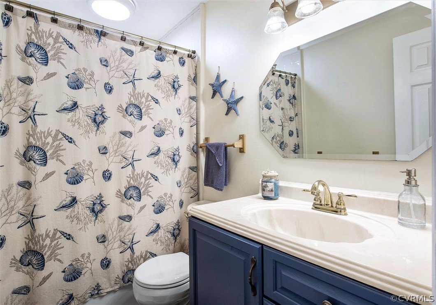
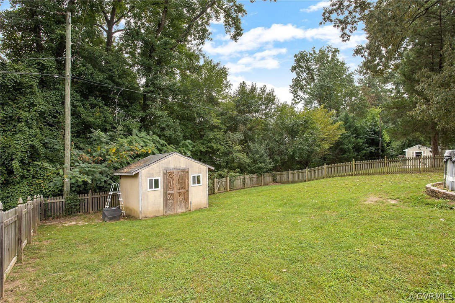
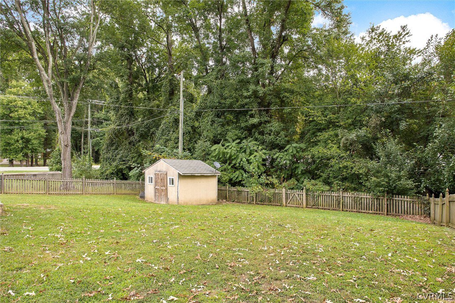
/u.realgeeks.media/hardestyhomesllc/HardestyHomes-01.jpg)