8902 Penguin Road, Henrico, VA 23229
- $275,000
- 3
- BD
- 2
- BA
- 1,470
- SqFt
- Sold Price
- $275,000
- List Price
- $299,999
- Days on Market
- 11
- Closing Date
- Aug 25, 2021
- MLS#
- CVR-2121552
- Status
- CLOSED
- Type
- Single Family Residential
- Style
- Ranch
- Year Built
- 1955
- Bedrooms
- 3
- Full-baths
- 1
- Half-baths
- 1
- County
- Henrico
- Region
- 22 - Henrico
- Neighborhood
- Greenbrier Hills
- Subdivision
- Greenbrier Hills
Property Description
Come see this charming mid-century brick ranch renovated in 2015, now offering fresh paint and hardwood floors, tile in bathrooms. The bright and airy living room boasts triple windows, recessed lighting, and an attached sunroom. Pass through from the living room to a kitchen with modern light fixtures, a beautiful mosaic backsplash, white raised panel cabinets, Vigo farmhouse SS sink, LG stove and dishwasher. The laundry room is conveniently located off of the kitchen through pocket doors. A cozy family room off the dining area offers recessed lighting, crown molding, and a white brick fireplace. From the family room, step out onto the deck to enjoy the privacy of a large, fenced back yard with one building for storage or handiwork, and another that would make a wonderful artists studio or private office. Both buildings have electricity. The front yard offers mature trees, azaleas, and other perennials. This home is in a well-established West End neighborhood with easy access to both Short Pump and the City. The house is minutes from Tuckahoe Village Shopping Center, Fresh Market, Kroger, Buckheads, and only a short drive to the Parham Rd. exit off of interstate 64.
Additional Information
- Acres
- 0.27
- Living Area
- 1,470
- Exterior Features
- Deck, OutBuildings, Storage, Shed, PavedDriveway
- Elementary School
- Maybeury
- Middle School
- Tuckahoe
- High School
- Freeman
- Roof
- Composition, Shingle
- Appliances
- Dishwasher, Exhaust Fan, Electric Water Heater, Disposal, Stove
- Cooling
- Central Air
- Heating
- Electric, Forced Air
- Basement
- Crawl Space
- Taxes
- $2,459
Mortgage Calculator
Listing courtesy of Samson Properties. Selling Office: EXP Realty LLC.

All or a portion of the multiple listing information is provided by the Central Virginia Regional Multiple Listing Service, LLC, from a copyrighted compilation of listings. All CVR MLS information provided is deemed reliable but is not guaranteed accurate. The compilation of listings and each individual listing are © 2024 Central Virginia Regional Multiple Listing Service, LLC. All rights reserved. Real estate properties marked with the Central Virginia MLS (CVRMLS) icon are provided courtesy of the CVRMLS IDX database. The information being provided is for a consumer's personal, non-commercial use and may not be used for any purpose other than to identify prospective properties for purchasing. IDX information updated .
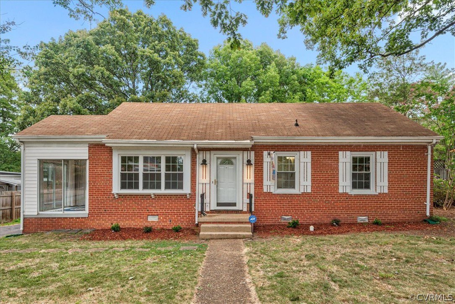
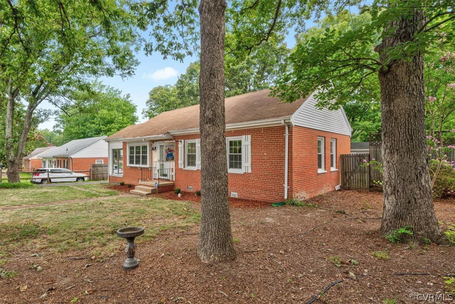
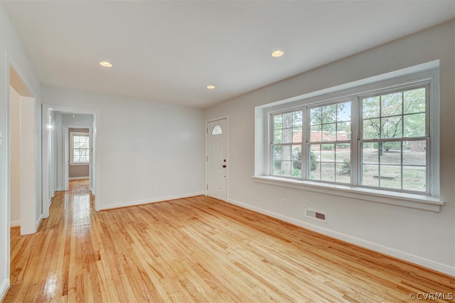
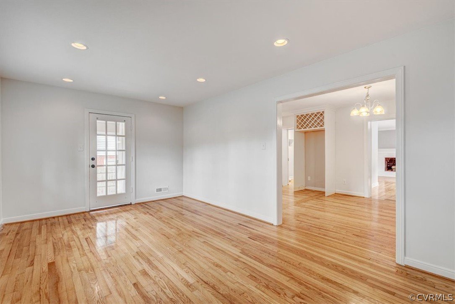
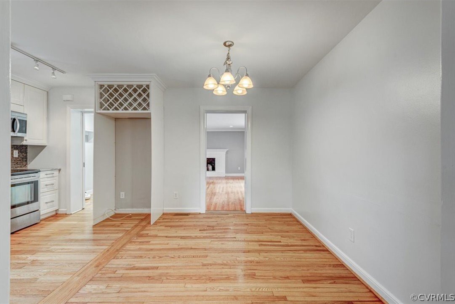
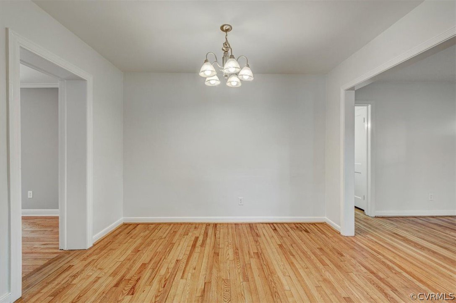
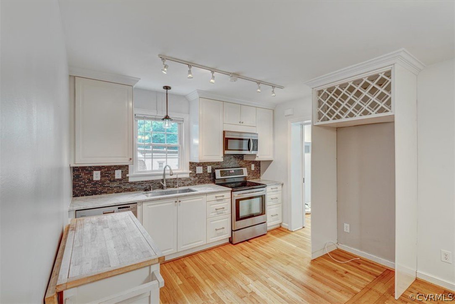
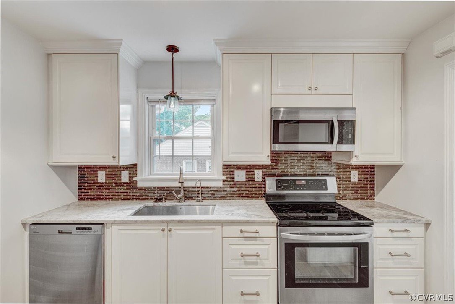
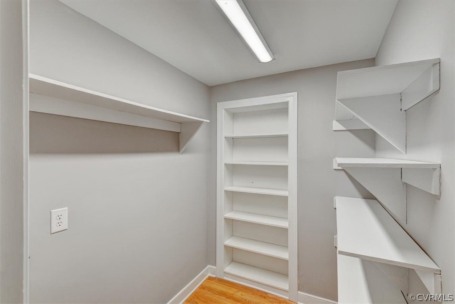
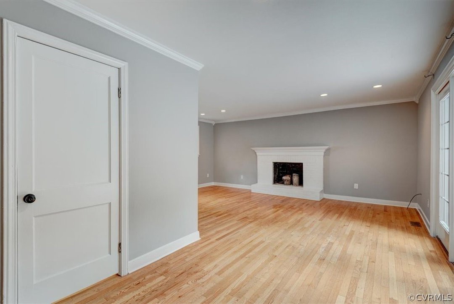
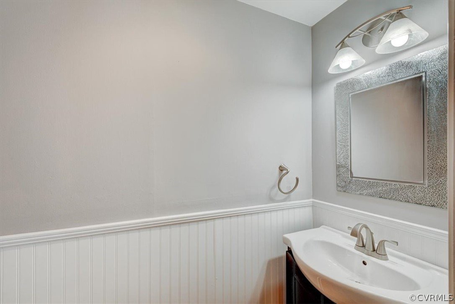
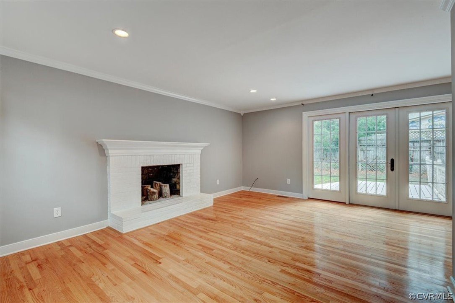
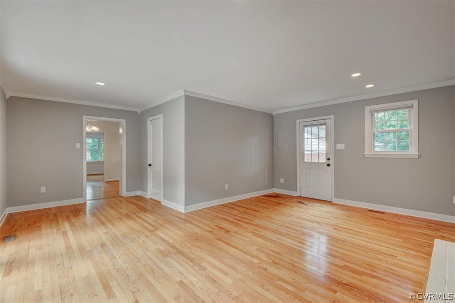
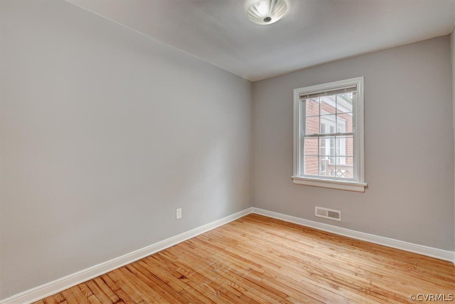
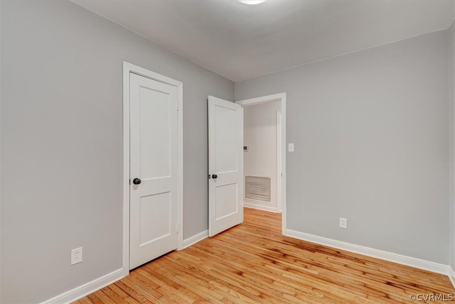
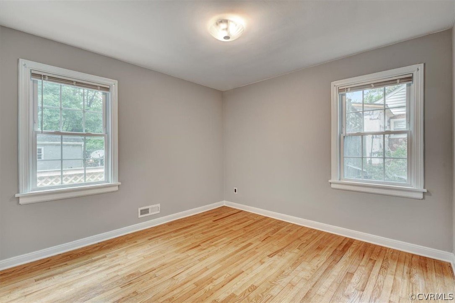
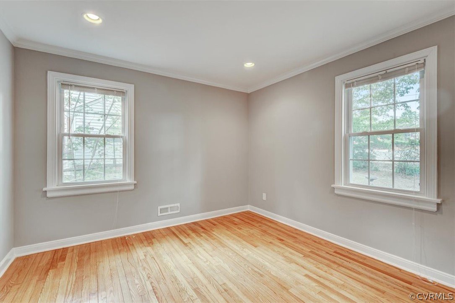
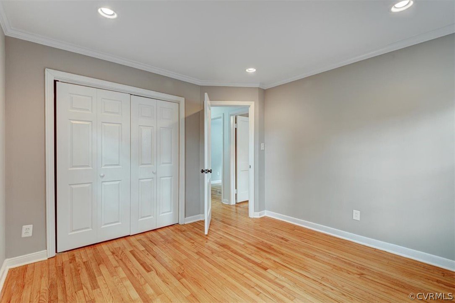
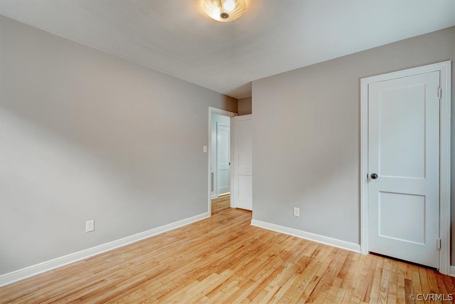
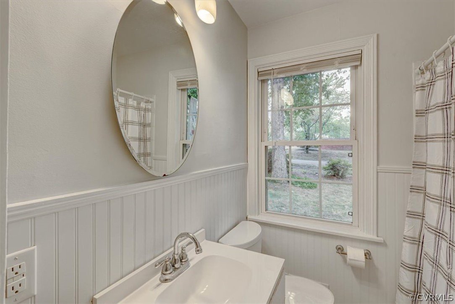
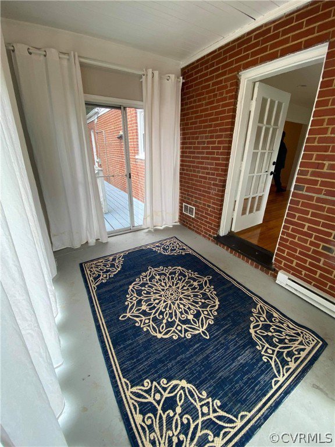
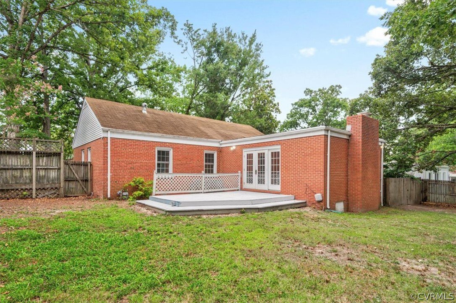
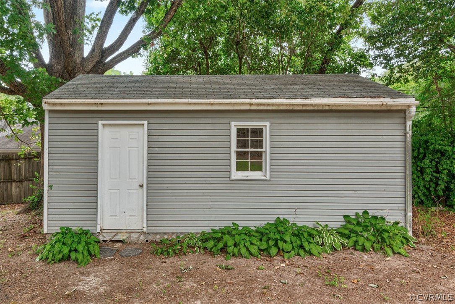
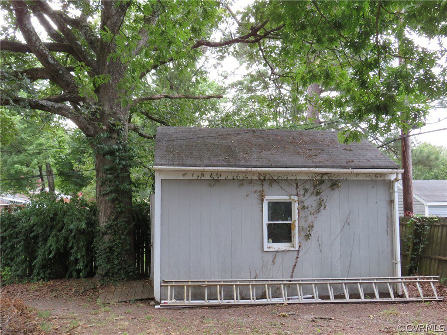
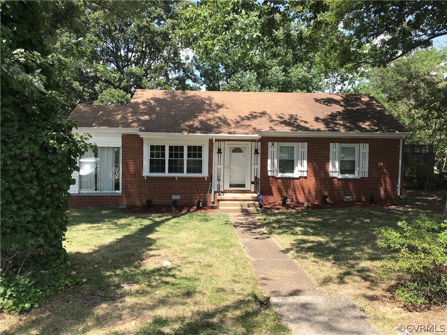
/u.realgeeks.media/hardestyhomesllc/HardestyHomes-01.jpg)