9609 Lyndonway Drive, Henrico, VA 23229
- $504,000
- 4
- BD
- 3
- BA
- 2,901
- SqFt
- Sold Price
- $504,000
- List Price
- $499,000
- Days on Market
- 5
- Closing Date
- Aug 27, 2021
- MLS#
- CVR-2120793
- Status
- CLOSED
- Type
- Single Family Residential
- Style
- TwoStory, Transitional
- Year Built
- 2002
- Bedrooms
- 4
- Full-baths
- 2
- Half-baths
- 1
- County
- Henrico
- Region
- 22 - Henrico
- Neighborhood
- Pinedale Farms
- Subdivision
- Pinedale Farms
Property Description
Welcome to this move-in ready, transitional style home with its many features and upgrades, including an irrigation system and large walk-in crawl space for additional storage. This well-maintained home boasts hardwood floors throughout the lovely, open floorplan, a formal living and dining room, eat-in kitchen, 2-story family room with tons of natural light and atrium door access to the rear deck and side-entry 2-car garage. The kitchen tops off this stunner with granite counters, lots of cabinetry, pantry, gas cooking, tiled backsplash, island w/ prep sink and built-in desk with glass cabinets. The large primary bedroom completes the 1st floor with an en-suite bath featuring a jetted tub, walk-in shower, double vanity and water closet. Upstairs is a huge loft overlooking the family room to be used as a flex space. There are 3 additional nicely-sized bedrooms and a full, hall bath. Additional touches include crown molding, wainscoting and decorative columns defining the living and dining rooms. Enjoy the sounds of music with the built-in, downstairs and outdoor speaker system. With all this home has to offer, it won't last long. Stop in and have a look before it's too late.
Additional Information
- Acres
- 0.42
- Living Area
- 2,901
- Exterior Features
- Deck, Porch, PavedDriveway
- Elementary School
- Jackson Davis
- Middle School
- Quioccasin
- High School
- Freeman
- Roof
- Composition, Shingle
- Appliances
- Dishwasher, GasCooking, Disposal, Gas Water Heater, Microwave, Oven, Refrigerator, Stove
- Cooling
- Central Air, Zoned
- Heating
- Forced Air, Natural Gas, Zoned
- Basement
- Crawl Space
- Taxes
- $4,148
Mortgage Calculator
Listing courtesy of Deborah Edgar RealEstate Group. Selling Office: EXP Realty LLC.

All or a portion of the multiple listing information is provided by the Central Virginia Regional Multiple Listing Service, LLC, from a copyrighted compilation of listings. All CVR MLS information provided is deemed reliable but is not guaranteed accurate. The compilation of listings and each individual listing are © 2024 Central Virginia Regional Multiple Listing Service, LLC. All rights reserved. Real estate properties marked with the Central Virginia MLS (CVRMLS) icon are provided courtesy of the CVRMLS IDX database. The information being provided is for a consumer's personal, non-commercial use and may not be used for any purpose other than to identify prospective properties for purchasing. IDX information updated .
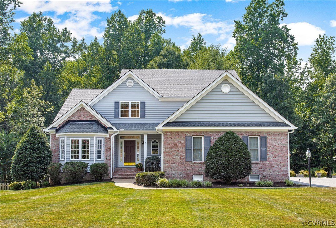
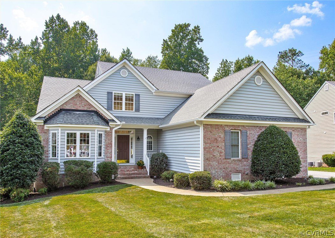
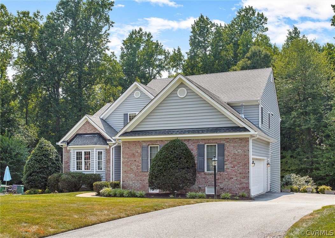
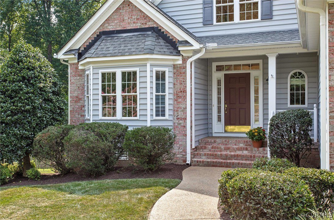
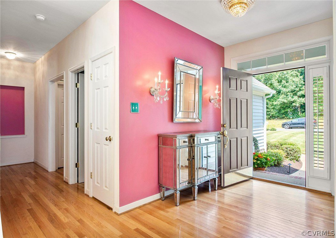
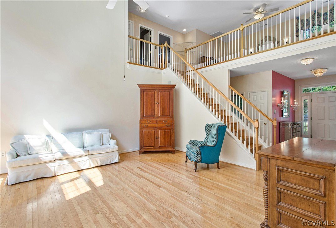
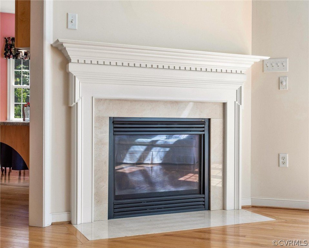
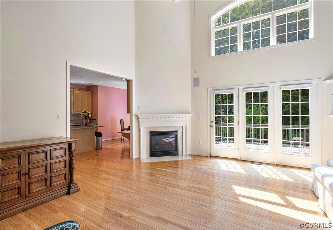
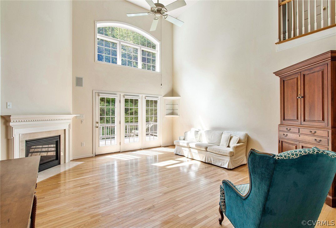
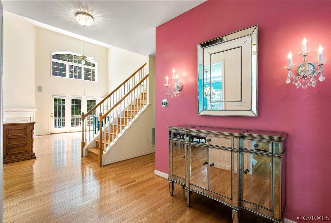
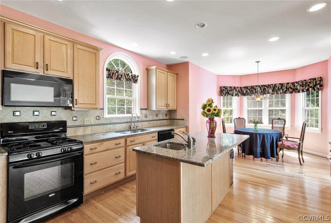
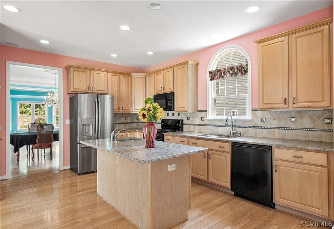
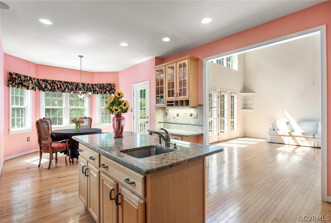
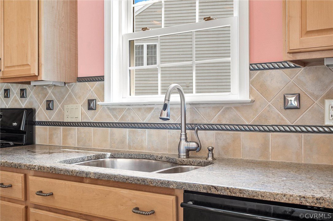
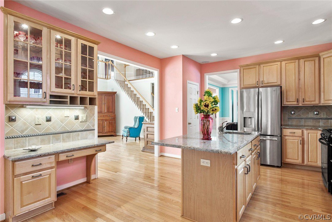
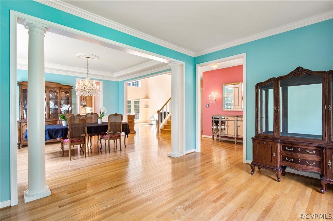
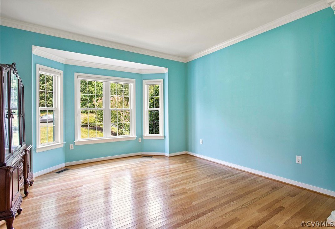
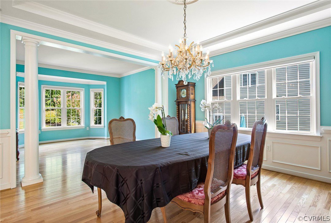
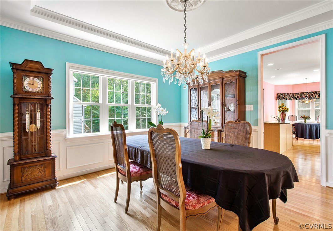
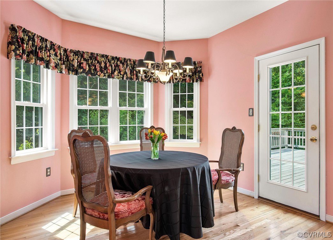
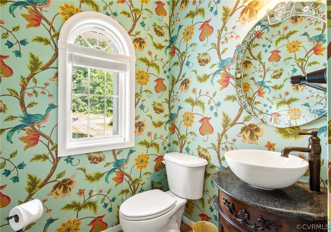
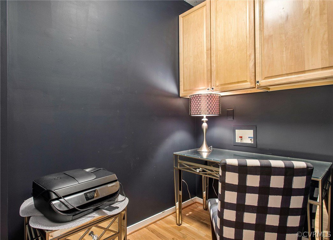
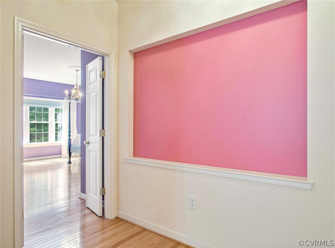
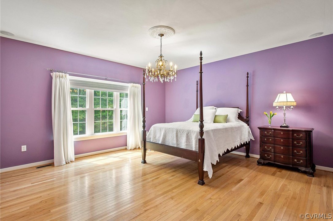
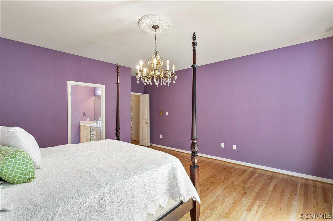
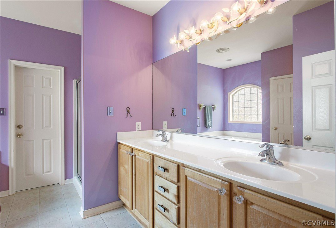
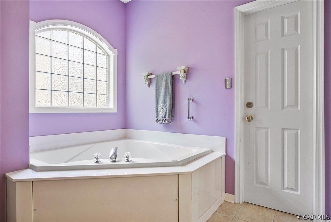
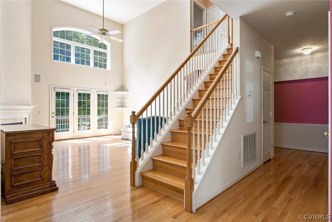
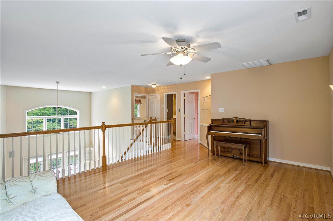
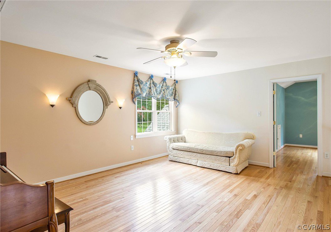
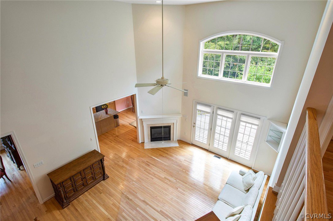
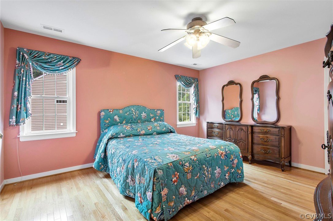
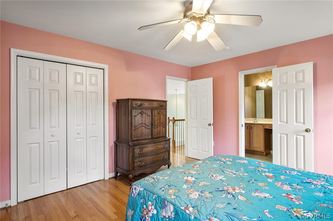
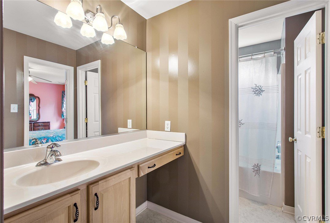
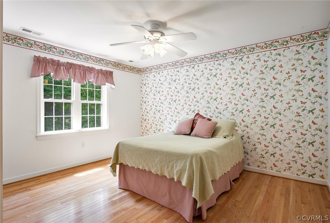
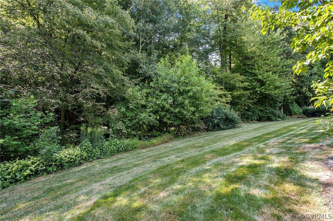
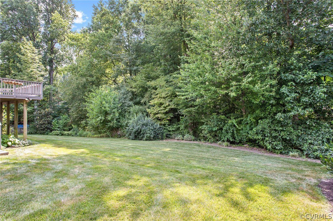
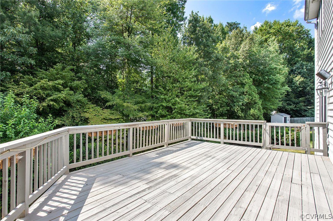
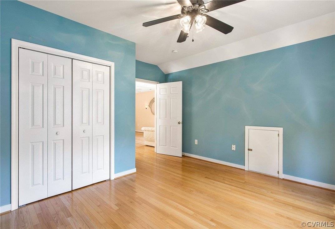
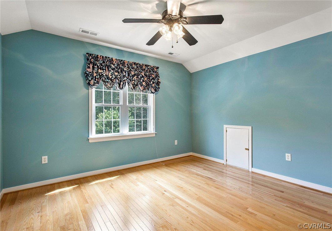
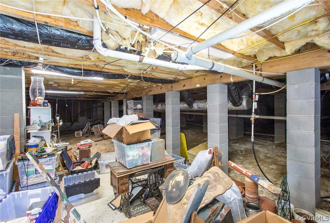
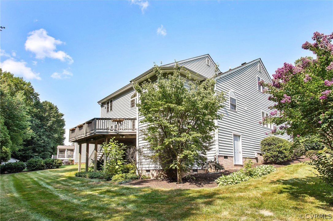
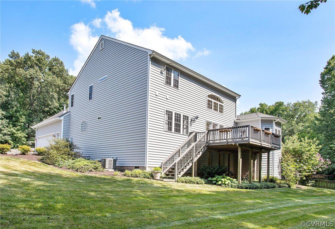
/u.realgeeks.media/hardestyhomesllc/HardestyHomes-01.jpg)