6460 Faulkner Drive, Chesterfield, VA 23234
- $392,590
- 5
- BD
- 3
- BA
- 2,511
- SqFt
- Sold Price
- $392,590
- List Price
- $392,590
- Days on Market
- 96
- Closing Date
- Jun 14, 2021
- MLS#
- CVR-2035839
- Status
- CLOSED
- Type
- Single Family Residential
- Style
- TwoStory
- Year Built
- 2020
- Bedrooms
- 5
- Full-baths
- 3
- County
- Chesterfield
- Region
- 54 - Chesterfield
- Neighborhood
- Watermark
- Subdivision
- Watermark
Property Description
The Hayden is a two-story plan with 5 bedrooms and 3 bathrooms in 2,511 square feet. The main level features a flex room adjacent to the foyer, ideal for a formal dining room or home office. The gourmet kitchen has an oversized island for extra seating and a large pantry, and it opens to the dining area and a spacious living room. A bedroom with a full bathroom completes the main level. The owner’s suite on the second level offers a luxurious owner’s bath with a soaking garden tub and separate shower, private bathroom, double vanities and a large walk-in closet. There are 3 additional bedrooms, a full bathroom, a walk-in laundry room, and a loft-style living room on the second level. Quality materials and workmanship throughout, with superior attention to detail, plus a one-year builders’ warranty. A D.R. Horton Smart Home is equipped with technology that includes the following: a Z-Wave programmable thermostat manufactured by Honeywell; a Z-Wave door lock manufactured by Kwikset; a Z-Wave wireless switch manufactured by Eaton Corporation; a Qolsys, Inc. touchscreen Smart Home control device; an automation platform from Alarm(.)com; a SkyBell video doorbell; and an Amazon Echo Dot.
Additional Information
- Living Area
- 2,511
- Exterior Features
- SprinklerIrrigation, PavedDriveway
- Elementary School
- Hopkins
- Middle School
- Falling Creek
- High School
- Bird
- Roof
- Shingle
- Appliances
- Dishwasher, GasCooking, Disposal, Gas Water Heater, Microwave, Oven, Tankless Water Heater
- Cooling
- Central Air, Electric, Zoned
- Heating
- Forced Air, Natural Gas, Zoned
Mortgage Calculator
Listing courtesy of RE/MAX Gateway. Selling Office: Samson Properties.

All or a portion of the multiple listing information is provided by the Central Virginia Regional Multiple Listing Service, LLC, from a copyrighted compilation of listings. All CVR MLS information provided is deemed reliable but is not guaranteed accurate. The compilation of listings and each individual listing are © 2024 Central Virginia Regional Multiple Listing Service, LLC. All rights reserved. Real estate properties marked with the Central Virginia MLS (CVRMLS) icon are provided courtesy of the CVRMLS IDX database. The information being provided is for a consumer's personal, non-commercial use and may not be used for any purpose other than to identify prospective properties for purchasing. IDX information updated .
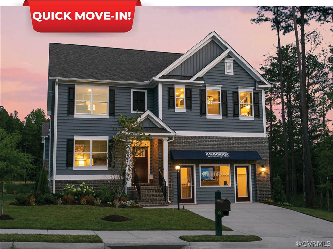
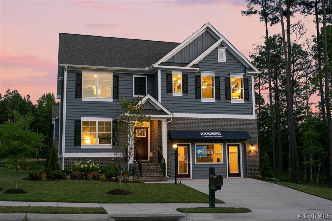
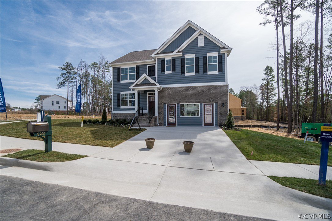
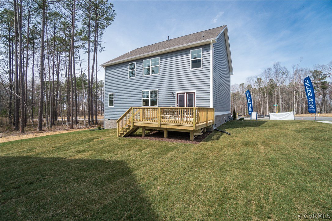
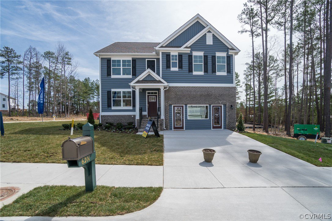
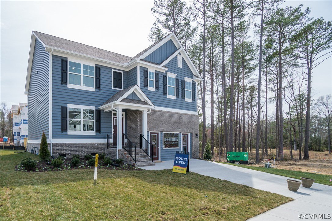
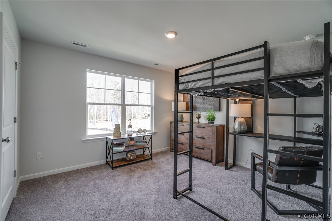
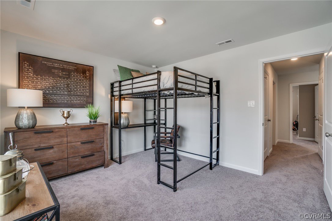
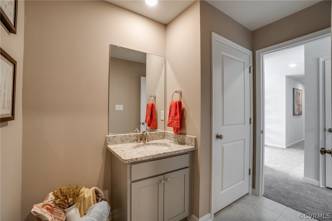
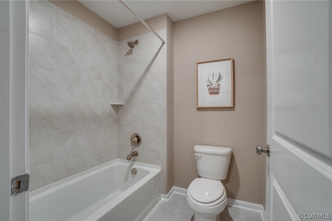
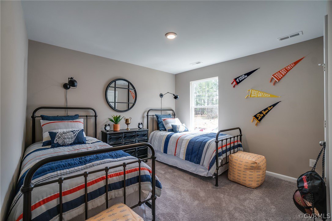
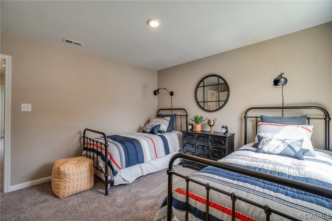
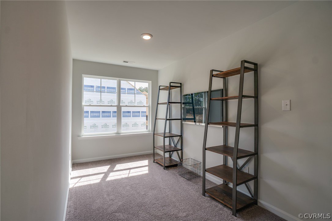
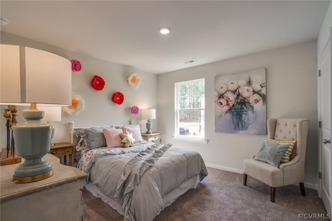
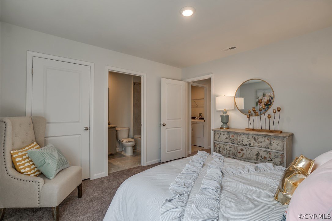
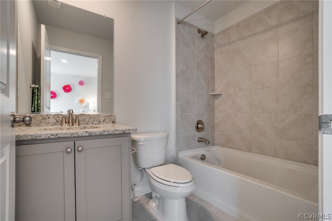
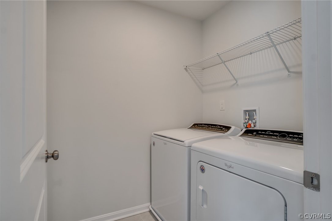
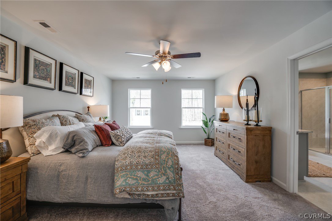
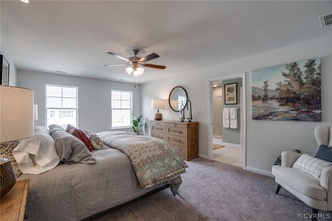
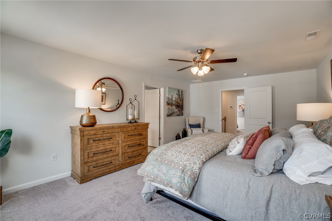
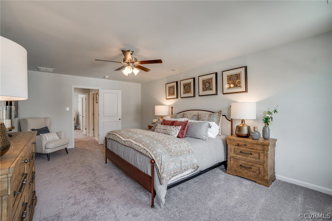
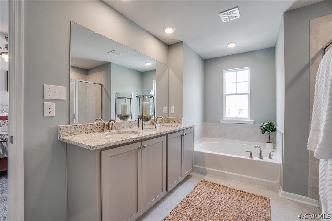
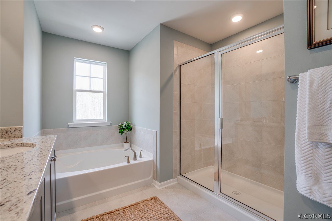
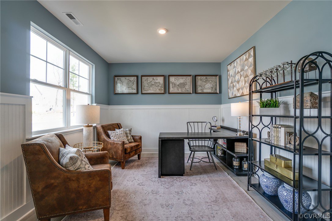
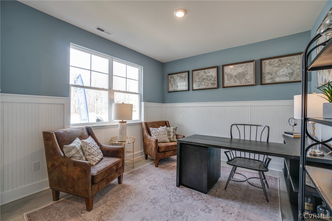
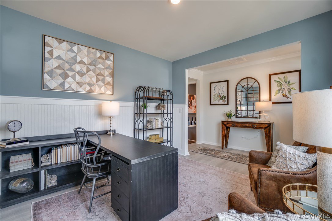
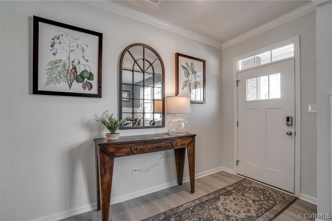
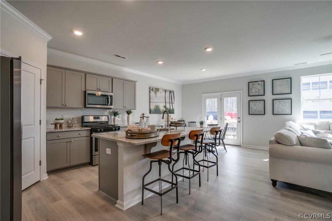
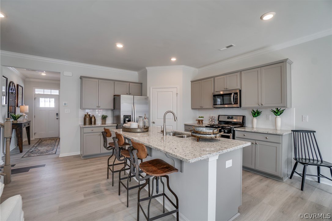
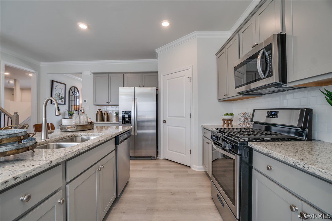
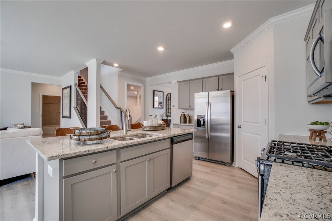
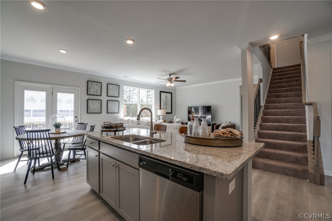
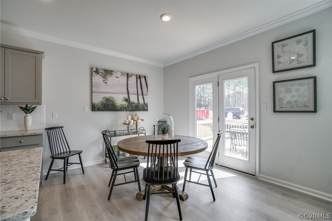
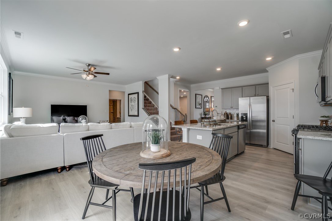
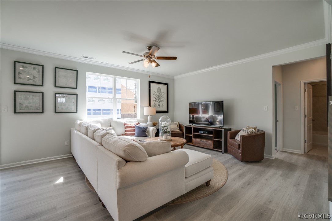
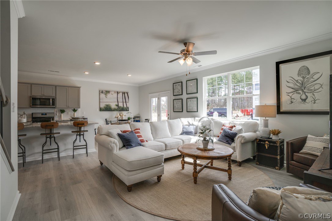
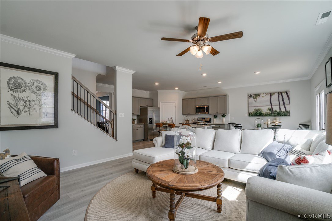
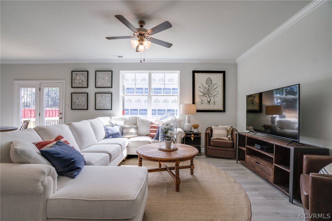

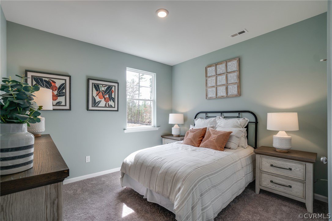
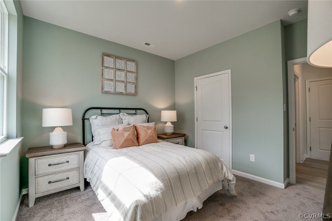
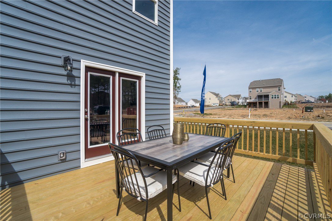
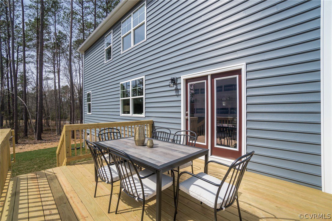
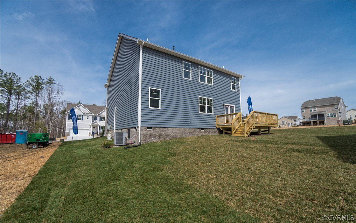
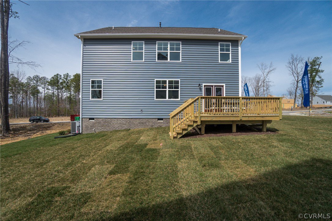
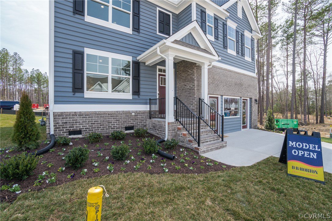
/u.realgeeks.media/hardestyhomesllc/HardestyHomes-01.jpg)