6704 Donahue Drive, Glen Allen, VA 23059
- $713,198
- 5
- BD
- 5
- BA
- 3,000
- SqFt
- Sold Price
- $713,198
- List Price
- $684,560
- Days on Market
- 99
- Closing Date
- Sep 27, 2021
- MLS#
- CVR-2028922
- Status
- CLOSED
- Type
- Single Family Residential
- Style
- Custom, TwoStory
- Year Built
- 2020
- Bedrooms
- 5
- Full-baths
- 4
- Half-baths
- 1
- County
- Henrico
- Region
- 34 - Henrico
- Neighborhood
- Dominion Park at Wyndham
- Subdivision
- Dominion Park at Wyndham
Property Description
Introducing the new Siena plan! The Siena is a second floor owner's suite plan with an optional first floor guest suite. It includes the following exceptional features: Optional first floor guest suite with full bathroom and sitting area; Formal dining room with coffered ceiling, chair railing, and picture-frame molding; Designer Kitchen with large pantry & gourmet flat island with granite counter-tops; Expansive second floor owner's suite bedroom with dual walk in closets and a luxury ceramic tile bathroom; Breakfast area has lots of windows for natural light; Family room includes a vented gas fireplace with slate hearth and surround with optional built-in bookcases on either side of the fireplace; Aggregate patio off the breakfast area; Optional covered patio; Hardwood flooring included in the foyer, dining room, kitchen, breakfast area, and family room; 2 secondary bedrooms, 2 full baths, loft, and laundry room on the second floor; 3 car garage included; Boone Quality and Boone Green Features included. We welcome you to customize this plan to personalize your home!
Additional Information
- Living Area
- 3,000
- Exterior Features
- SprinklerIrrigation, Lighting, PavedDriveway
- Elementary School
- Shady Grove
- Middle School
- Short Pump
- High School
- Deep Run
- Roof
- Shingle
- Appliances
- Dishwasher, Exhaust Fan, GasCooking, Disposal, Gas Water Heater, Ice Maker, Microwave, Oven, Range, Tankless Water Heater
- Cooling
- Central Air, Electric, Zoned
- Heating
- Forced Air, Heat Pump, Natural Gas, Zoned
- Pool
- Yes
Mortgage Calculator
Listing courtesy of Boone Homes Inc. Selling Office: Shaheen Ruth Martin & Fonville.

All or a portion of the multiple listing information is provided by the Central Virginia Regional Multiple Listing Service, LLC, from a copyrighted compilation of listings. All CVR MLS information provided is deemed reliable but is not guaranteed accurate. The compilation of listings and each individual listing are © 2024 Central Virginia Regional Multiple Listing Service, LLC. All rights reserved. Real estate properties marked with the Central Virginia MLS (CVRMLS) icon are provided courtesy of the CVRMLS IDX database. The information being provided is for a consumer's personal, non-commercial use and may not be used for any purpose other than to identify prospective properties for purchasing. IDX information updated .
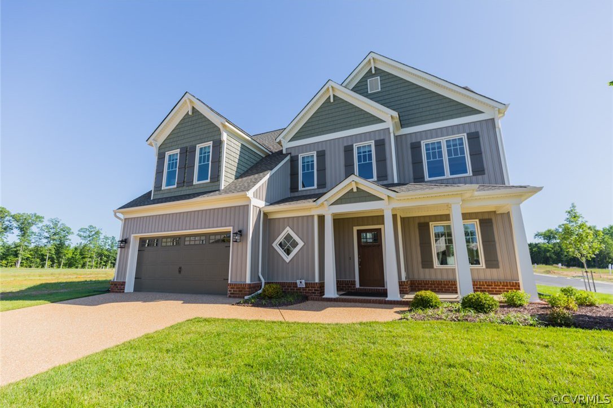
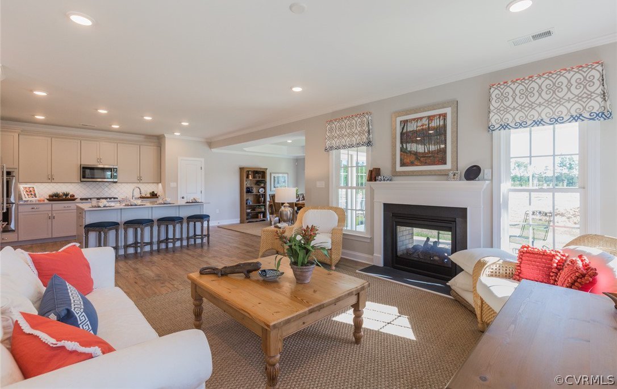
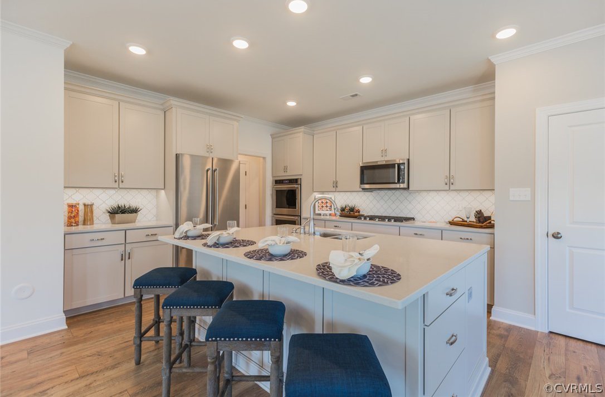
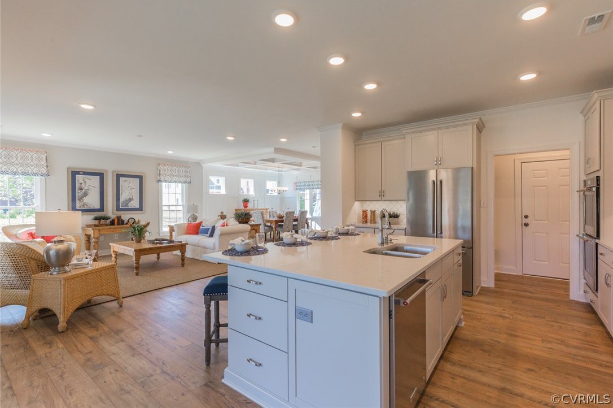
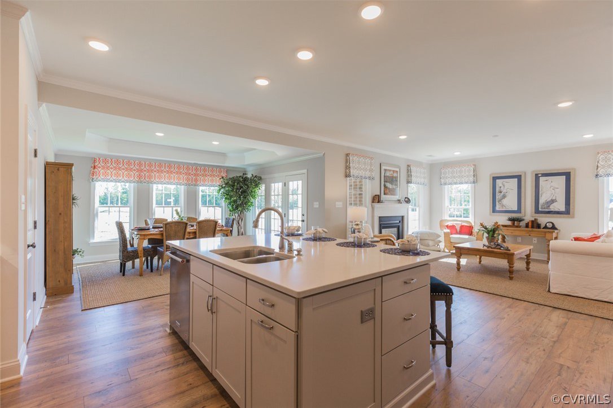
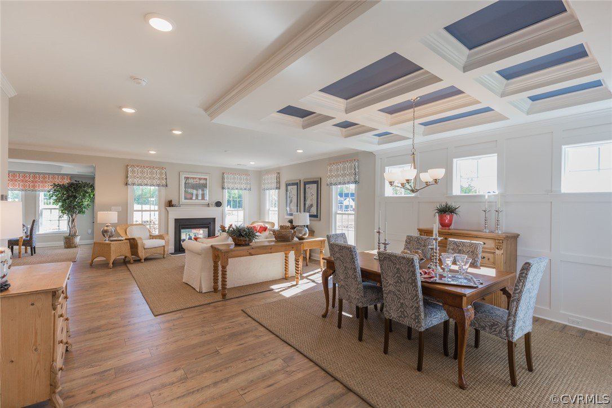
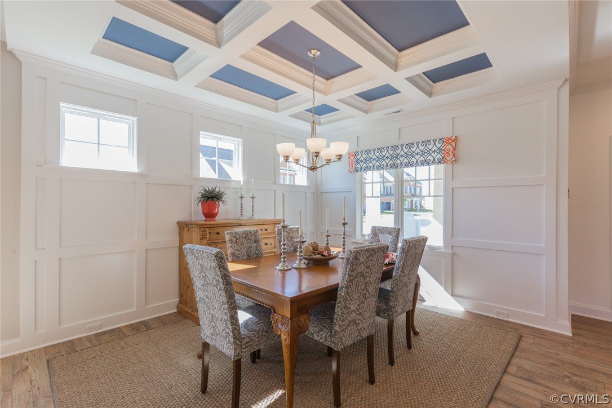
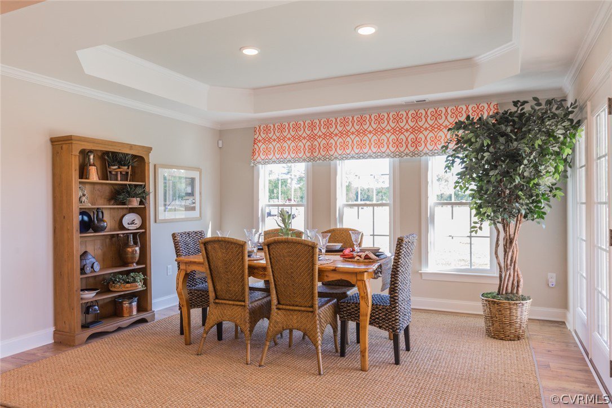
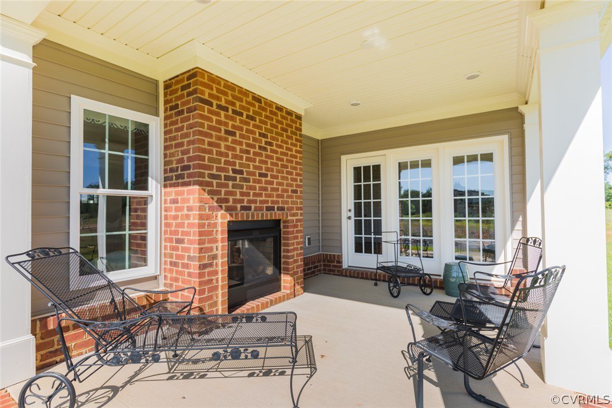
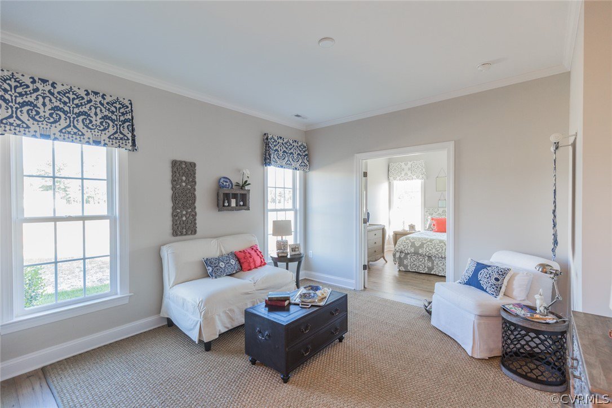
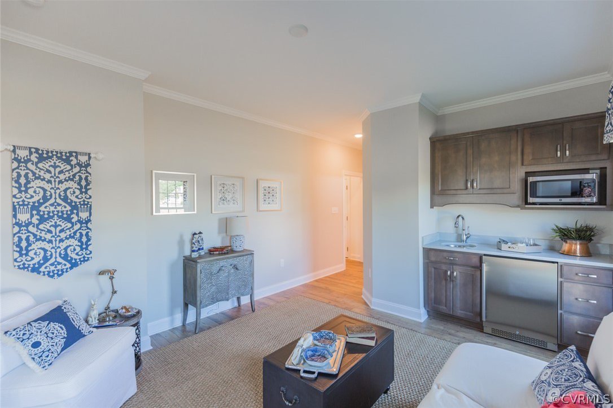
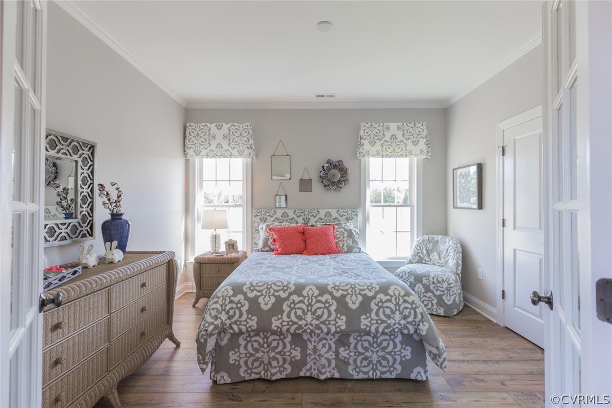
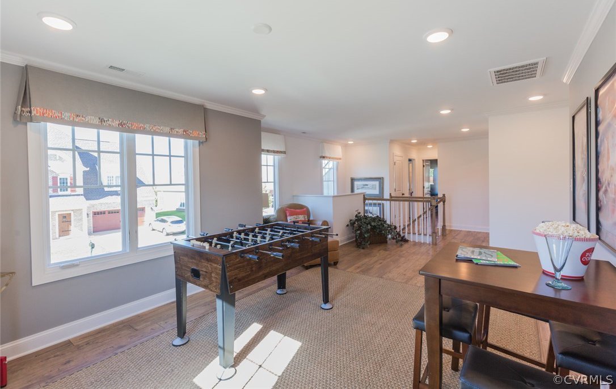
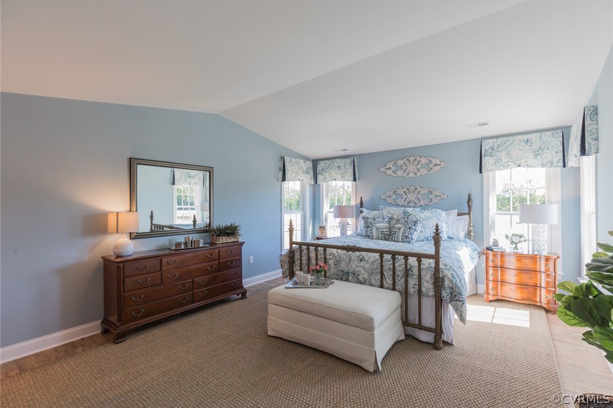
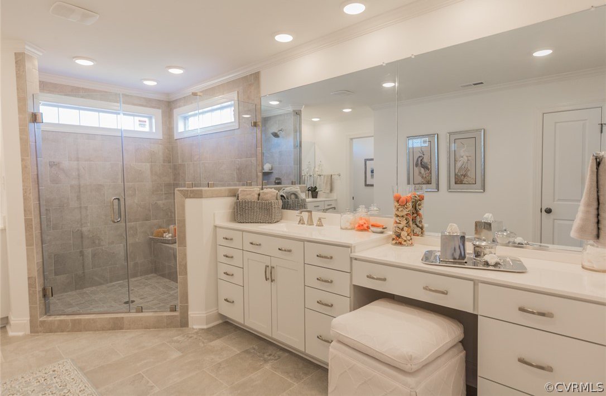
/u.realgeeks.media/hardestyhomesllc/HardestyHomes-01.jpg)