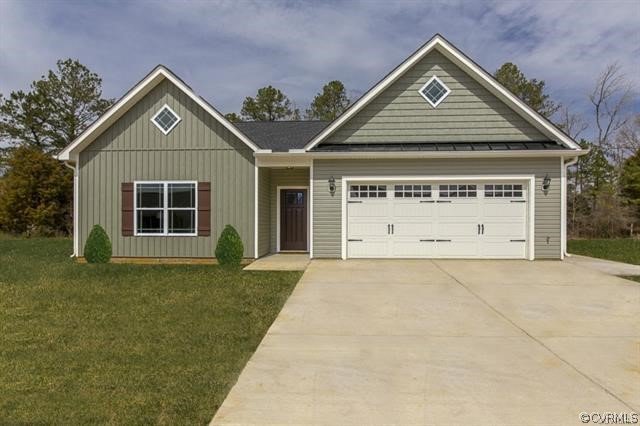104 E Perthshire Court, Colonial Heights, VA 23834
- $338,443
- 3
- BD
- 2
- BA
- 1,635
- SqFt
- Sold Price
- $338,443
- List Price
- $302,581
- Days on Market
- 31
- Closing Date
- Feb 25, 2021
- MLS#
- CVR-2028739
- Status
- CLOSED
- Type
- Single Family Residential
- Style
- Craftsman, Ranch
- Year Built
- 2020
- Bedrooms
- 3
- Full-baths
- 2
- County
- Colonial Heights
- Region
- 55 - Colonial Heights
- Neighborhood
- Gills Point
- Subdivision
- Gills Point
Property Description
NEW HOME in Colonial Heights being built in the Gills Point subdivision. Home is craftsman/ranch style home with 3 bdms, 2 full baths, direct entry 2 car garage and a very open floor plan. Cabinets in the kitchen will be Burlap w/granite countertops, double bowl stainless sink w/brushed nickel single level faucet, stainless steel finish appliances to include ceramic smooth top range with over range microwave w/non vented exhaust fan and dishwasher. Master bedroom will have its own private bath featuring a 5' fiberglass stall shower w/brushed nickel finish framed glass door and chrome faucet, a double bowl cultured marble vanity top w/burlap cabinets. There will be light gray carpet in the bedrooms with luxury vinyl plank floor in the entry, great room, halls, kitchen dining area, utility and all baths in Moondust. Direct entry garage will have a Craftsman style overhead insulated garage door w/glass in top panel and garage door opener with 2 remotes. Garage will be sheet rocked with 3 electrical outlets and will not be painted.
Additional Information
- Living Area
- 1,635
- Exterior Features
- Deck, PavedDriveway
- Elementary School
- Tussing
- Middle School
- Colonial Heights
- High School
- Colonial Heights
- Appliances
- Dishwasher, ElectricCooking, Electric Water Heater, Disposal, Microwave, SmoothCooktop, Self Cleaning Oven, Stove
- Cooling
- Central Air, Electric
- Heating
- Electric, Heat Pump
- Basement
- Crawl Space
- Taxes
- $780
Mortgage Calculator
Listing courtesy of RE/MAX Signature. Selling Office: Napier Realtors, ERA.

All or a portion of the multiple listing information is provided by the Central Virginia Regional Multiple Listing Service, LLC, from a copyrighted compilation of listings. All CVR MLS information provided is deemed reliable but is not guaranteed accurate. The compilation of listings and each individual listing are © 2024 Central Virginia Regional Multiple Listing Service, LLC. All rights reserved. Real estate properties marked with the Central Virginia MLS (CVRMLS) icon are provided courtesy of the CVRMLS IDX database. The information being provided is for a consumer's personal, non-commercial use and may not be used for any purpose other than to identify prospective properties for purchasing. IDX information updated .

/u.realgeeks.media/hardestyhomesllc/HardestyHomes-01.jpg)