8137 Marley Drive, Mechanicsville, VA 23116
- $300,000
- 3
- BD
- 3
- BA
- 1,788
- SqFt
- Sold Price
- $300,000
- List Price
- $314,500
- Days on Market
- 57
- Closing Date
- Jan 07, 2021
- MLS#
- CVR-2028540
- Status
- CLOSED
- Type
- Townhome
- Style
- RowHouse, TwoStory
- Year Built
- 2016
- Bedrooms
- 3
- Bathrooms
- 3
- Full-baths
- 2
- Half-baths
- 1
- County
- Hanover
- Region
- 44 - Hanover
- Neighborhood
- Marley Pointe
- Subdivision
- Marley Pointe
Property Description
How would you like to have some extra time? This beautiful townhome is move in ready and looks new, so no projects needed and no grass cutting since it's exterior is maintenance free. You will have time for hobbies, shopping or enjoy a great meal at one of the many restaurants near by. When you walk in the front door, you will feel at home. The first level has an open floor plan with 9' ceilings, granite counter tops, back splash, hickory hardwood floors throughout, gas cooking, crown molding, recessed lights, pendant lighting, half bath and attached 1.5 car garage. Heading up the staircase that has wrought iron balusters you will find the loft area, laundry room, hall bath with double vanities. The other 2 bedrooms have carpet and walk in closets. The master bedroom has a tray ceiling, walk in closet, black out shades to sleep in on the weekends, an attached master bath with double vanities, ceramic tile walk in shower and linen closet. The 14 x 9 patio out back is great for cook outs and relaxing. Partially fenced for privacy. The neighborhood offers sidewalks, common area, gazebo and a dog park. Less than 4 miles from I-295, shopping, restaurants and produce stand.
Additional Information
- Acres
- 0.05
- Living Area
- 1,788
- Exterior Features
- Porch
- Elementary School
- Washington Henry
- Middle School
- Chickahominy
- High School
- Atlee
- Roof
- Composition
- Appliances
- Dishwasher, GasCooking, Instant Hot Water, Microwave
- Cooling
- Central Air
- Heating
- Forced Air, Natural Gas
- Taxes
- $2,270
Mortgage Calculator
Listing courtesy of Dalton Realty. Selling Office: RE/MAX Commonwealth.

All or a portion of the multiple listing information is provided by the Central Virginia Regional Multiple Listing Service, LLC, from a copyrighted compilation of listings. All CVR MLS information provided is deemed reliable but is not guaranteed accurate. The compilation of listings and each individual listing are © 2024 Central Virginia Regional Multiple Listing Service, LLC. All rights reserved. Real estate properties marked with the Central Virginia MLS (CVRMLS) icon are provided courtesy of the CVRMLS IDX database. The information being provided is for a consumer's personal, non-commercial use and may not be used for any purpose other than to identify prospective properties for purchasing. IDX information updated .
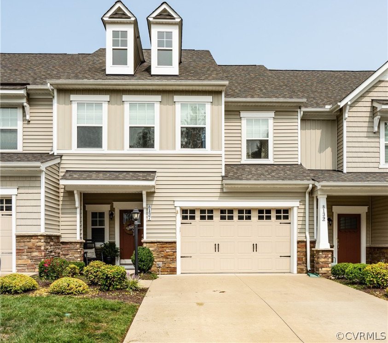
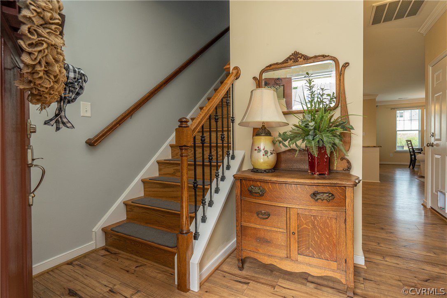
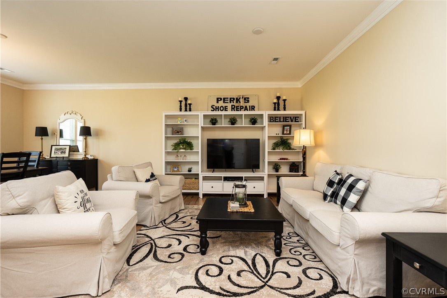
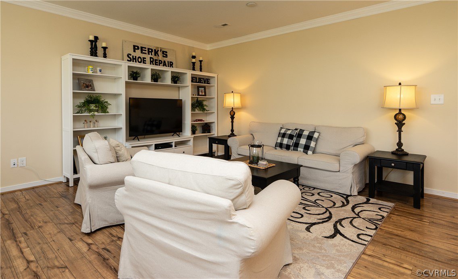
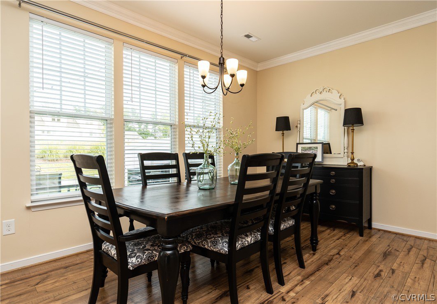
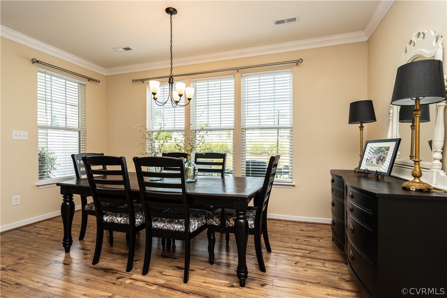
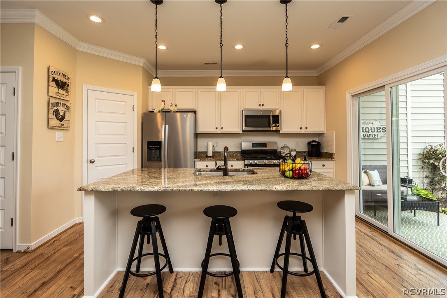
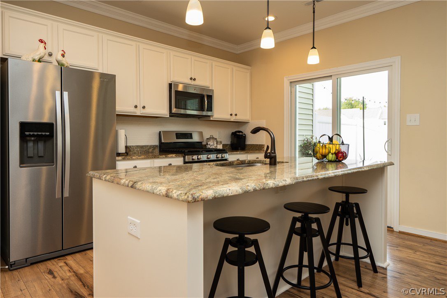
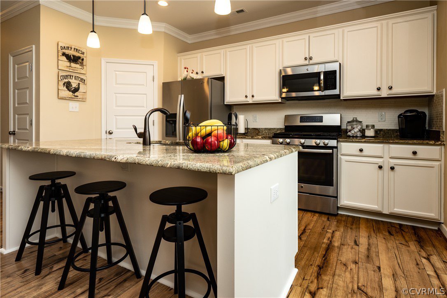
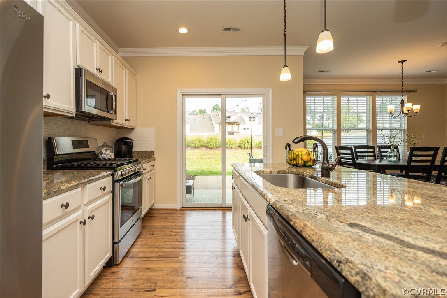
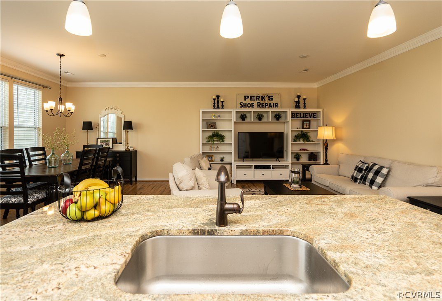
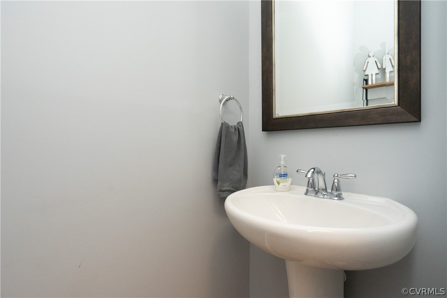
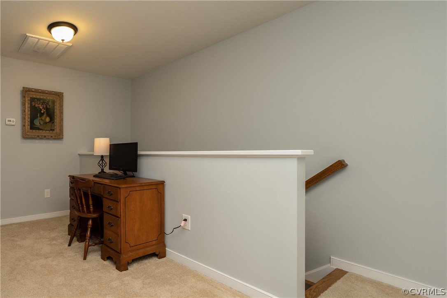
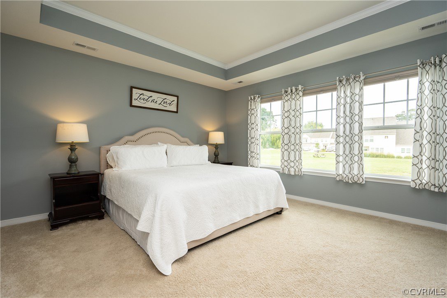
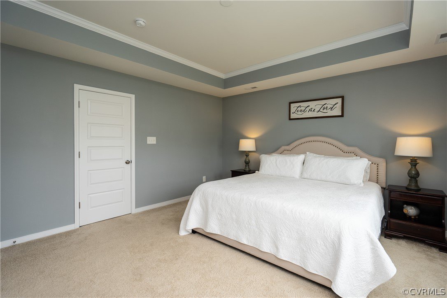
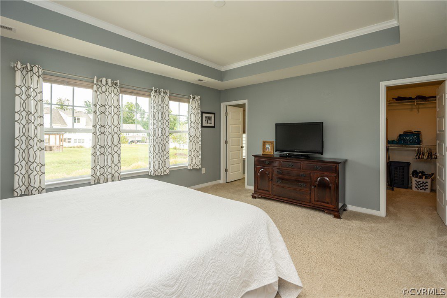
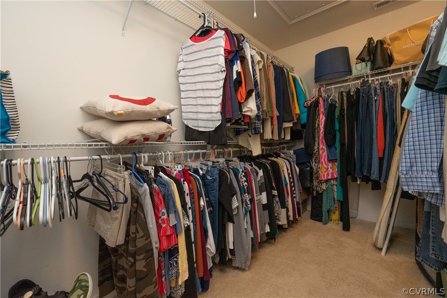
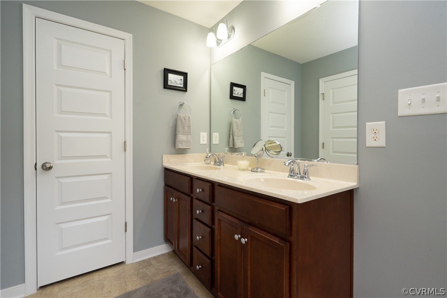
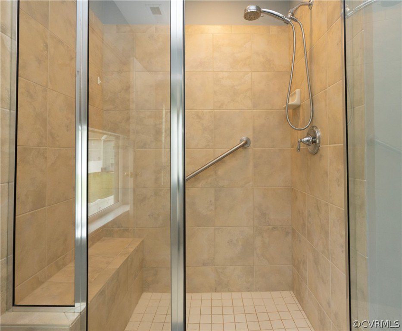
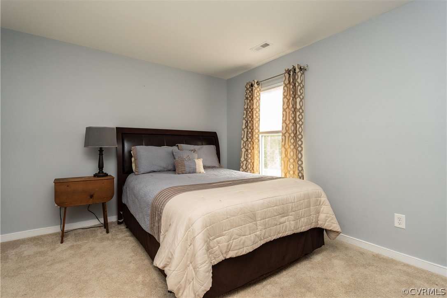
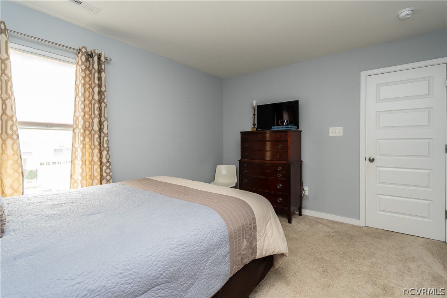
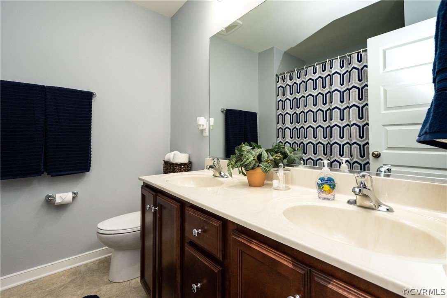
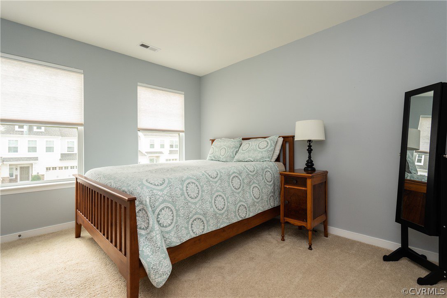
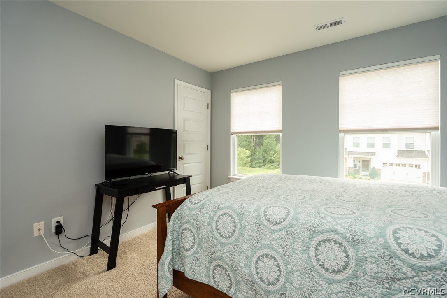
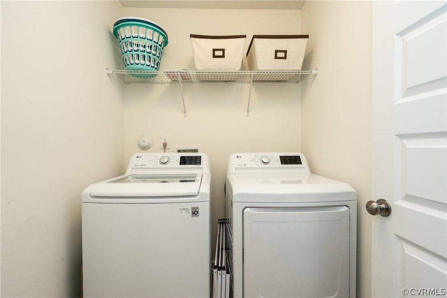
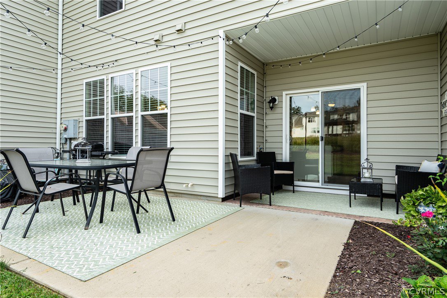
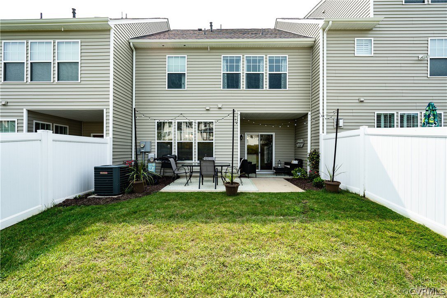
/u.realgeeks.media/hardestyhomesllc/HardestyHomes-01.jpg)