14347 Country Club Drive, Ashland, VA 23005
- $565,000
- 6
- BD
- 5
- BA
- 3,315
- SqFt
- Sold Price
- $565,000
- List Price
- $565,000
- Days on Market
- 4
- Closing Date
- Oct 26, 2020
- MLS#
- CVR-2028266
- Status
- CLOSED
- Type
- Single Family Residential
- Style
- Contemporary, TwoStory
- Year Built
- 2016
- Bedrooms
- 6
- Full-baths
- 4
- Half-baths
- 1
- County
- Hanover
- Region
- 36 - Hanover
- Neighborhood
- Country Club Hills
- Subdivision
- Country Club Hills
Property Description
Completely rebuilt in 2016, everything is four years young or newer! Located on the 18th green of the Hanover Golf Club in Country Club Hills, the curb appeal gets better at every turn: the exterior features a freshly-landscaped lawn, a fenced-in (rod iron) backyard, a back deck that goes the length of the home, hardiplank siding, and a 2-car garage. Not to mention, a saltwater IN-GROUND POOL w/ a PATIO SURROUND perfect for entertaining your guests! A custom home designed by a local architect, this wide open floor plan features bamboo flooring throughout and a wonderfully modern kitchen with granite tops, stainless steel appliances (oversized fridge/freezer), and an eat-in area. Rounding out the main floor is an open family room with large windows (looking out to pool & golf course) and gas fireplace, a walk-in laundry room w/ sink, a nursery/office, and a FIRST FLOOR MASTER SUITE and FIRST FLOOR GUEST SUITE, both with full bathrooms! Bathrooms have tile floors and glass shower doors. Upstairs there are 4 more bedrooms, 2 more full baths, and some great storage. Finally, don't forget the man cave over the garage with access right off the kitchen, and dual-zoned HVAC!
Additional Information
- Acres
- 0.53
- Living Area
- 3,315
- Exterior Features
- Deck, PavedDriveway
- Elementary School
- Henry Clay
- Middle School
- Liberty
- High School
- Patrick Henry
- Roof
- Composition, Shingle
- Appliances
- Double Oven, Dryer, Dishwasher, Electric Water Heater, Disposal, Microwave, Refrigerator, SmoothCooktop, Wine Cooler, Washer
- Cooling
- Central Air, Zoned
- Heating
- Electric, Heat Pump, Zoned
- Pool
- Yes
- Basement
- Crawl Space
- Taxes
- $4,753
Mortgage Calculator
Listing courtesy of Hometown Realty. Selling Office: Blue and Gray Realty.

All or a portion of the multiple listing information is provided by the Central Virginia Regional Multiple Listing Service, LLC, from a copyrighted compilation of listings. All CVR MLS information provided is deemed reliable but is not guaranteed accurate. The compilation of listings and each individual listing are © 2024 Central Virginia Regional Multiple Listing Service, LLC. All rights reserved. Real estate properties marked with the Central Virginia MLS (CVRMLS) icon are provided courtesy of the CVRMLS IDX database. The information being provided is for a consumer's personal, non-commercial use and may not be used for any purpose other than to identify prospective properties for purchasing. IDX information updated .
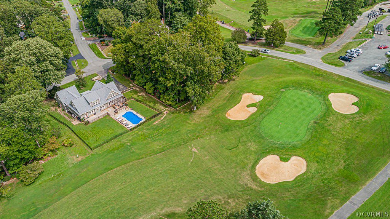
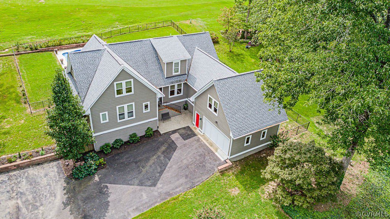
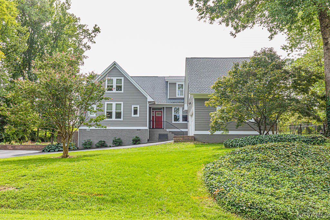
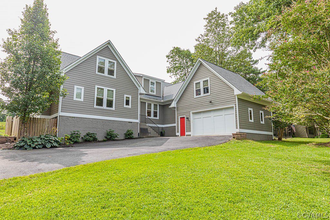
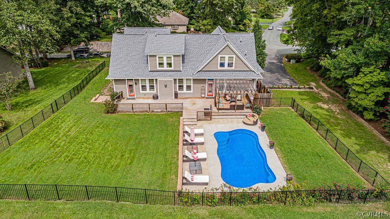
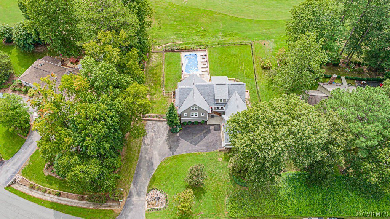
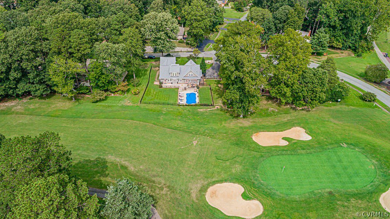

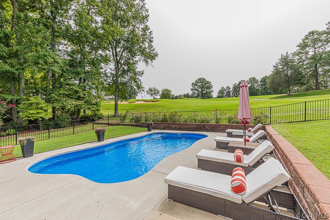
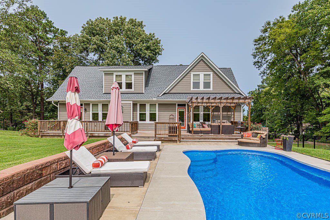
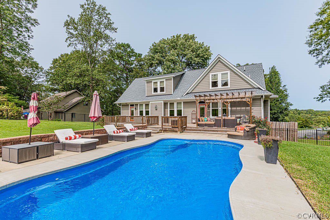
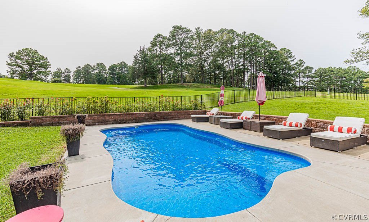
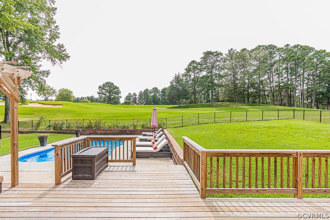
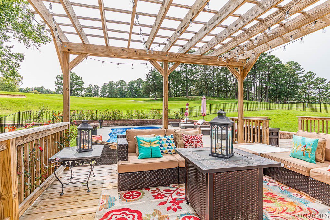
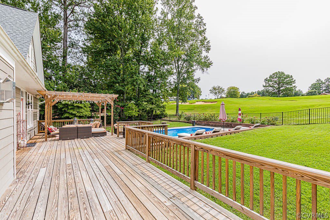


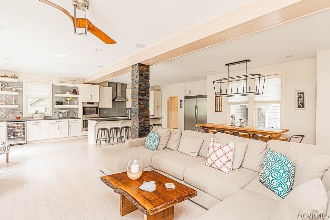
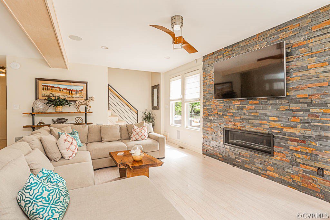
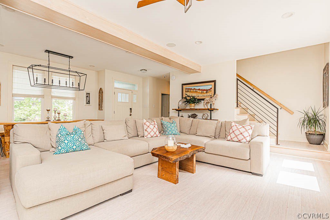
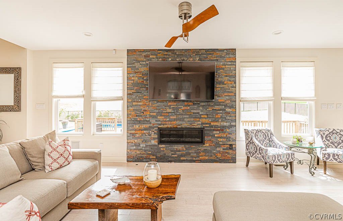
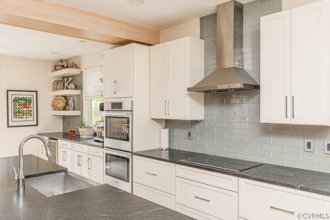
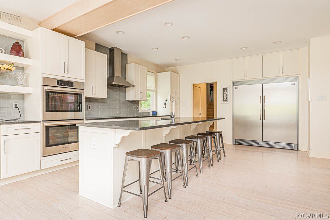
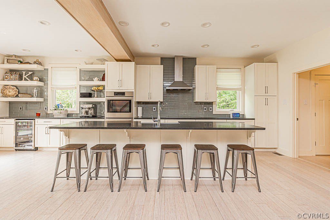
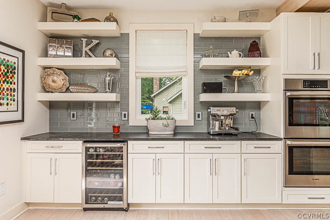

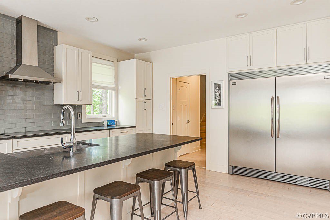
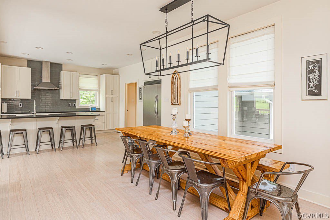
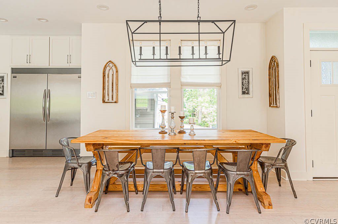
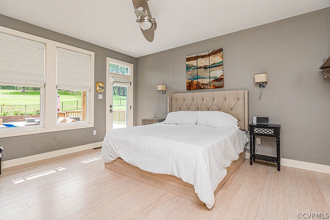

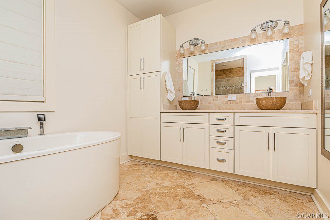

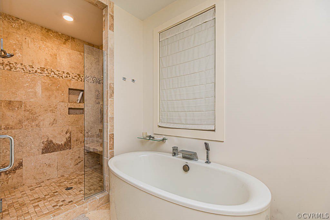
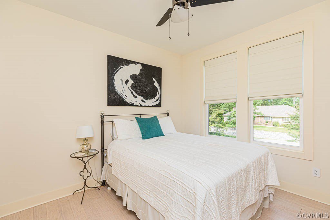
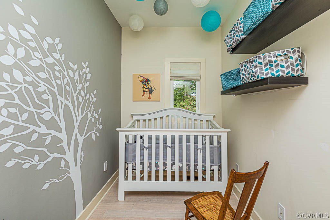
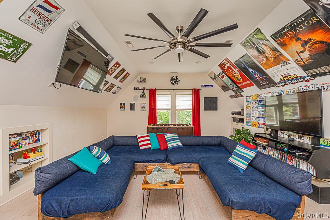
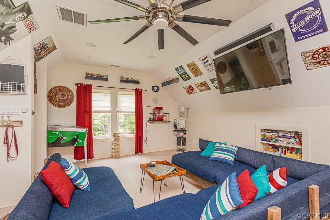
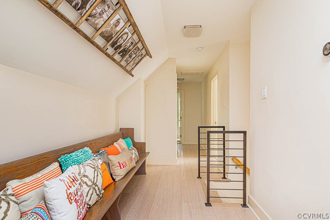

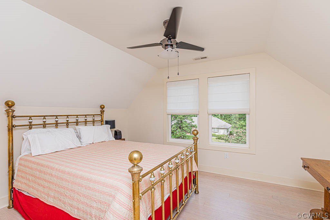
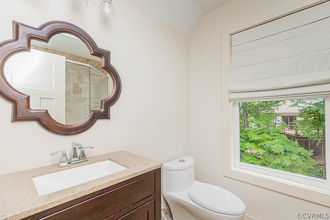
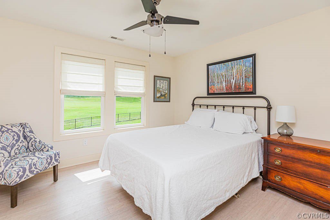
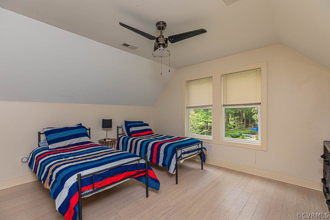
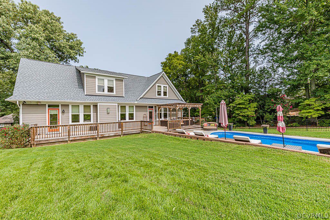

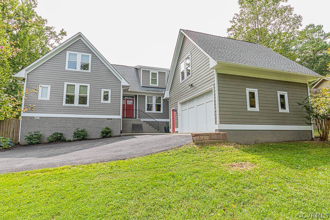
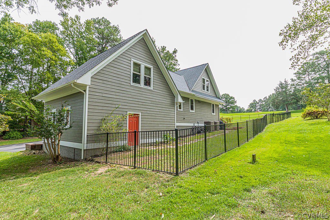
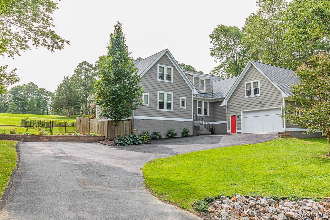
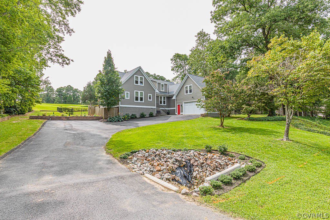
/u.realgeeks.media/hardestyhomesllc/HardestyHomes-01.jpg)