10704 Providence Park Drive, Ashland, VA 23005
- $449,950
- 4
- BD
- 4
- BA
- 3,326
- SqFt
- Sold Price
- $449,950
- List Price
- $449,950
- Days on Market
- 44
- Closing Date
- Dec 15, 2020
- MLS#
- CVR-2027880
- Status
- CLOSED
- Type
- Single Family Residential
- Style
- Craftsman
- Year Built
- 2016
- Bedrooms
- 4
- Full-baths
- 3
- Half-baths
- 1
- County
- Hanover
- Region
- 36 - Hanover
- Neighborhood
- Providence
- Subdivision
- Providence
Property Description
Say goodbye to high power bills in this 3,326 square foot Craftsman style home in the highly sought after Hanover High School district. Solar panels (owned, not leased), on demand hot water and green building standards make this home environmentally and economically friendly. This home is sure to impress! Inside, you will find laminate wood floors throughout the first floor. The kitchen features 42" cabinets with soft close doors and drawers, quartz countertops, ceramic tile backsplash, SS appliances and a touchless faucet. The kitchen, across its large island, flows nicely into the sunroom with ample space in between. The family room is anchored by a natural gas fireplace surrounded by custom built bookcases. The downstairs is completed by a quiet office/study, perfect for working from home or learning virtually. Solid oak hardwood stairs lead you to the second floor where you will find a loft, two bedrooms and the master suite. The master suite features two walk-in closets and a spacious ceramic tile shower. The third floor is home to an additional bedroom and full bath. Outside, your entertaining can spill over onto an expansive stamped concrete patio. Welcome home!
Additional Information
- Acres
- 0.17
- Living Area
- 3,326
- Elementary School
- Kersey Creek
- Middle School
- Oak Knoll
- High School
- Hanover
- Roof
- Shingle
- Appliances
- Dishwasher, Exhaust Fan, Disposal, Instant Hot Water, Microwave, Refrigerator, SmoothCooktop
- Cooling
- Electric, Zoned
- Heating
- Forced Air, Natural Gas, Solar, Zoned
- Basement
- Crawl Space
- Taxes
- $3,312
Mortgage Calculator
Listing courtesy of ERA Woody Hogg & Assoc. Selling Office: NON MLS OFFICE.

All or a portion of the multiple listing information is provided by the Central Virginia Regional Multiple Listing Service, LLC, from a copyrighted compilation of listings. All CVR MLS information provided is deemed reliable but is not guaranteed accurate. The compilation of listings and each individual listing are © 2024 Central Virginia Regional Multiple Listing Service, LLC. All rights reserved. Real estate properties marked with the Central Virginia MLS (CVRMLS) icon are provided courtesy of the CVRMLS IDX database. The information being provided is for a consumer's personal, non-commercial use and may not be used for any purpose other than to identify prospective properties for purchasing. IDX information updated .
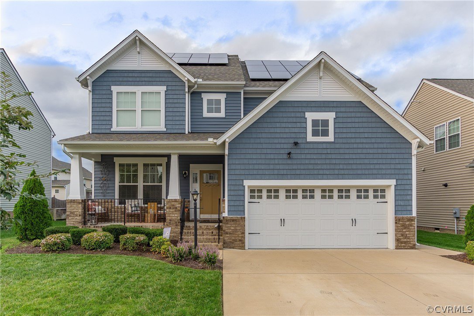

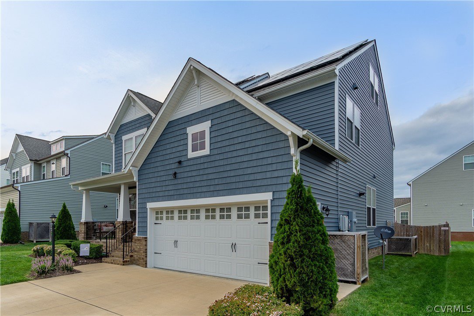
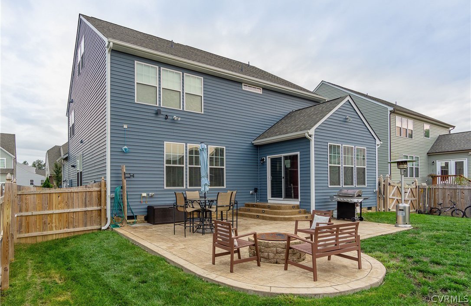
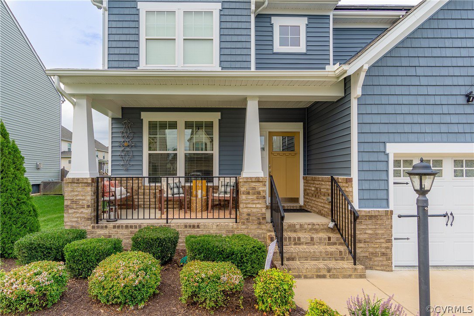
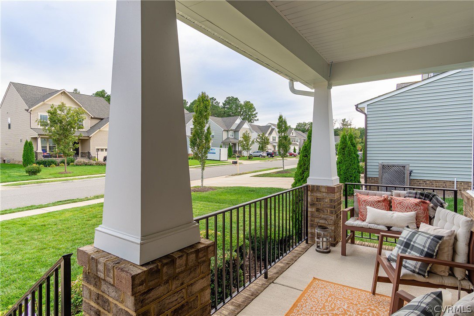
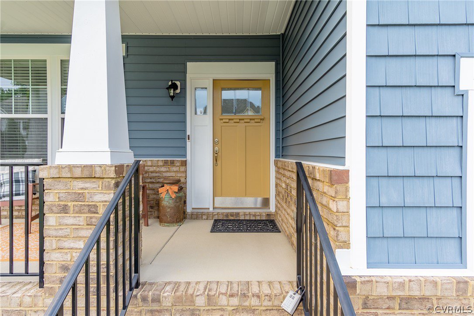
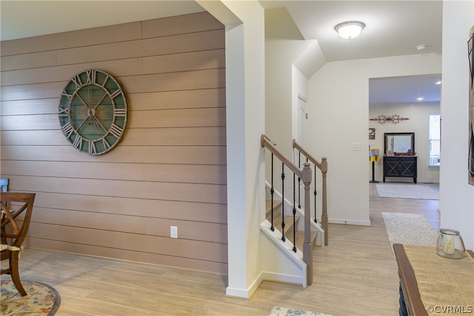
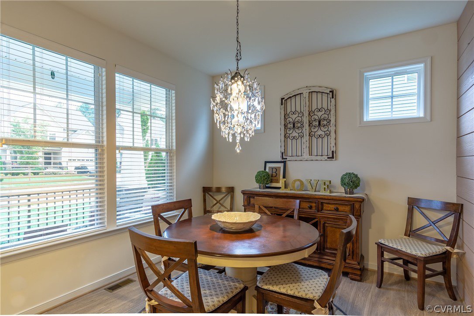

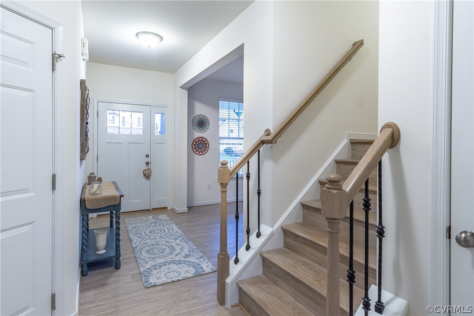
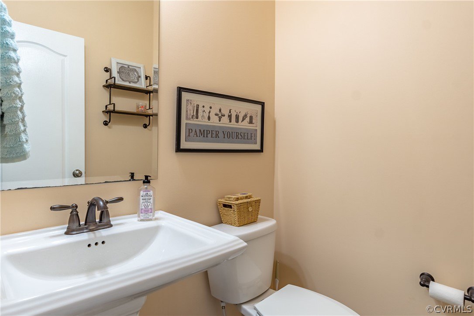
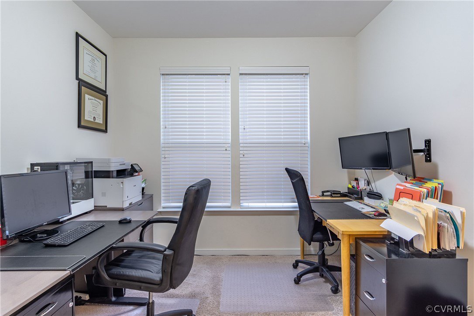
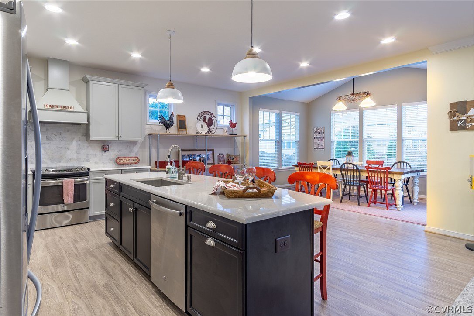

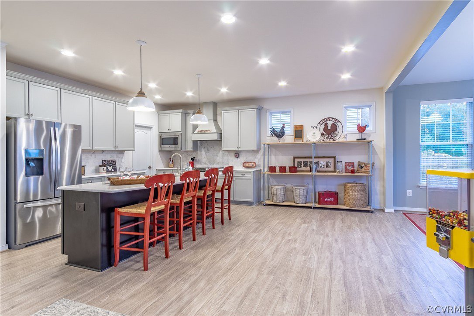


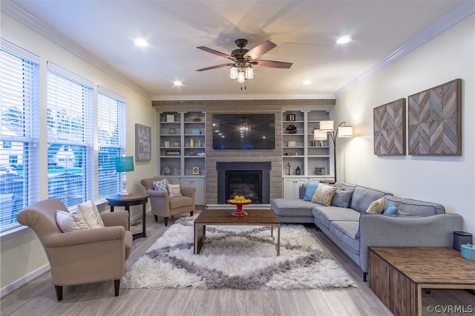



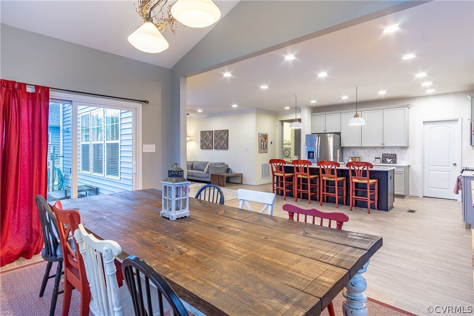

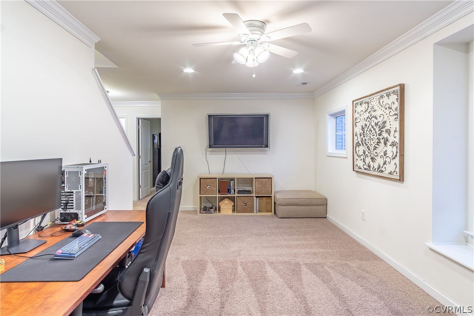
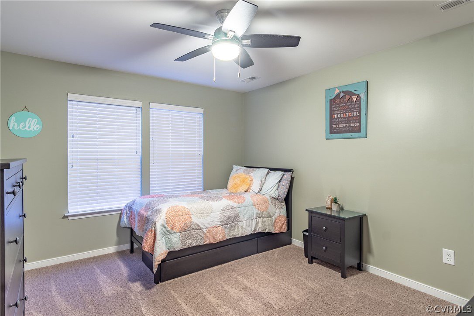

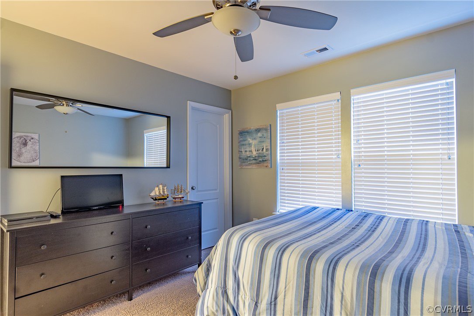
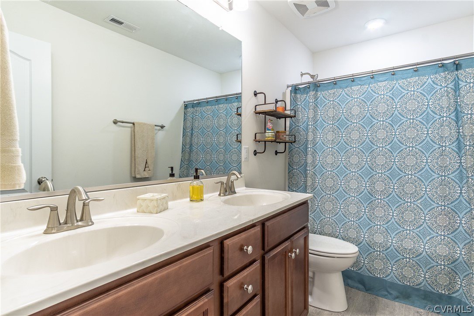

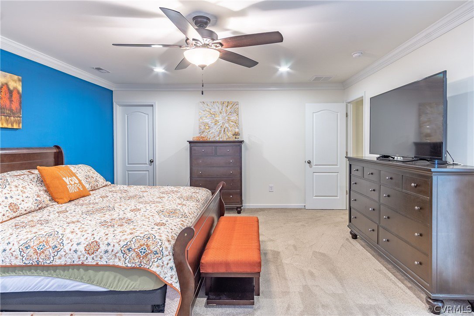
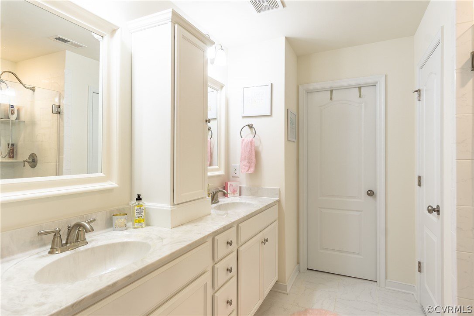


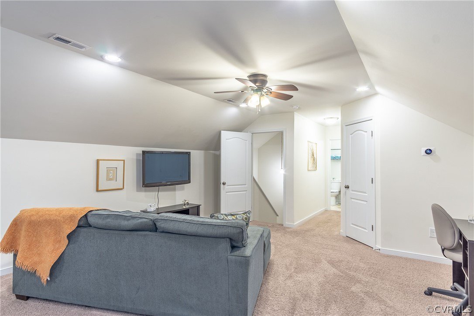
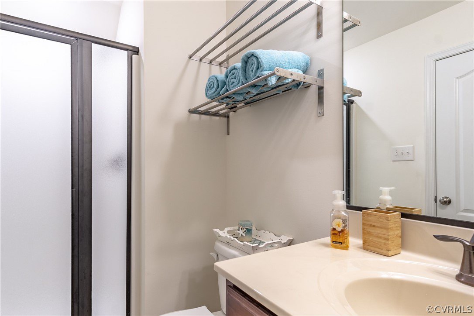
/u.realgeeks.media/hardestyhomesllc/HardestyHomes-01.jpg)