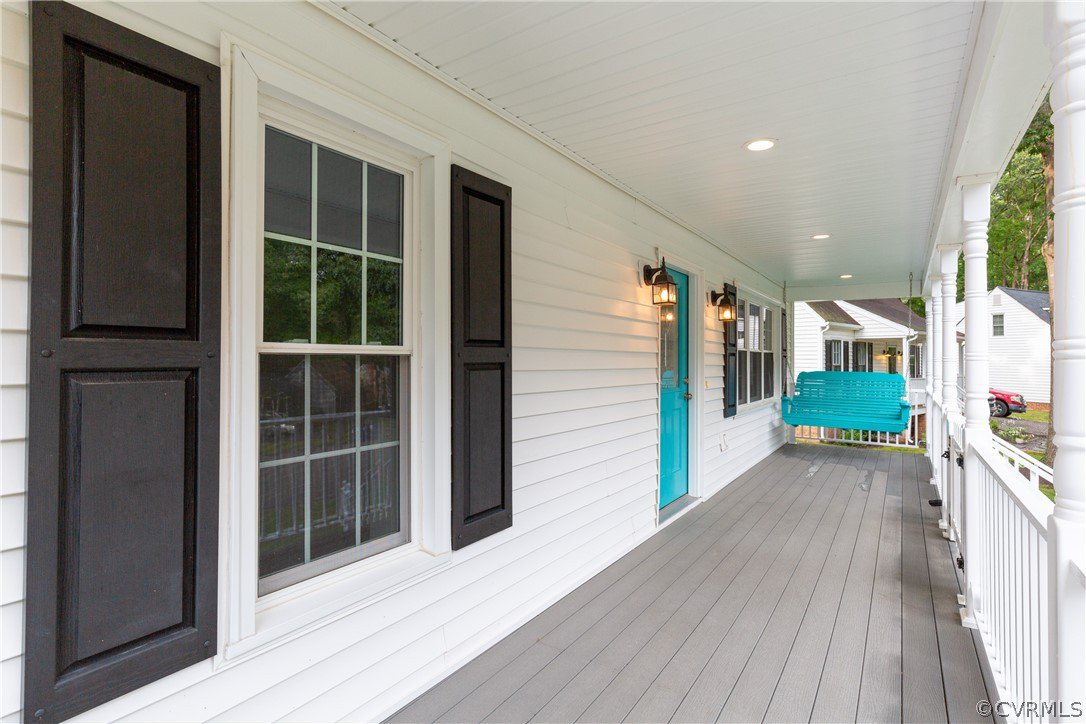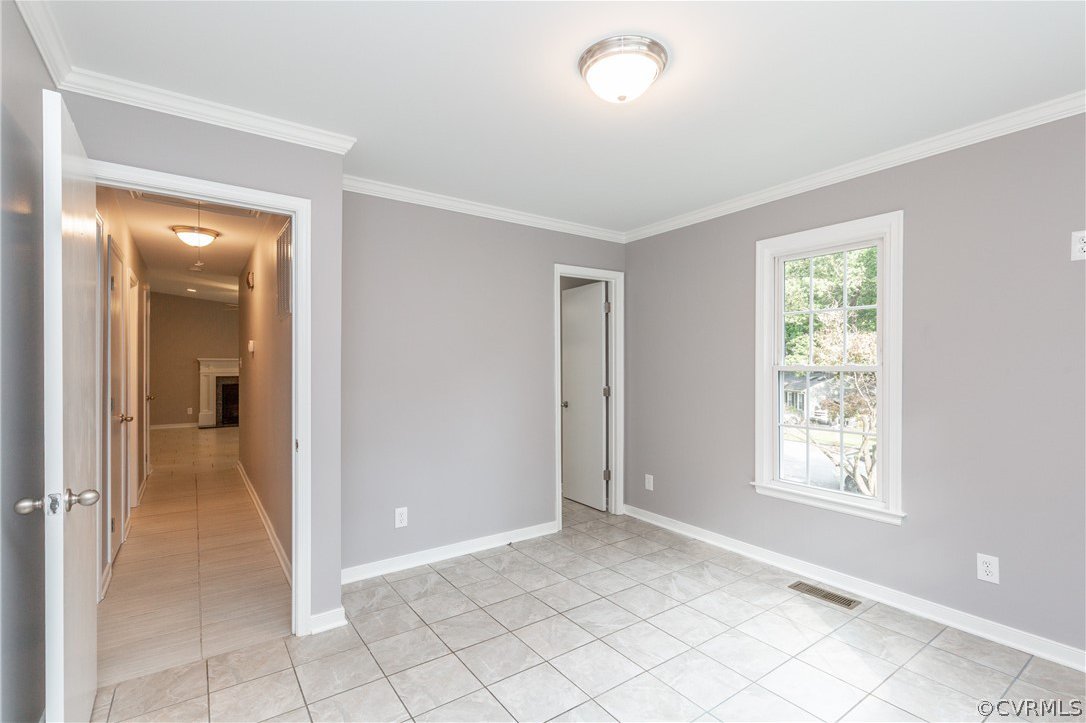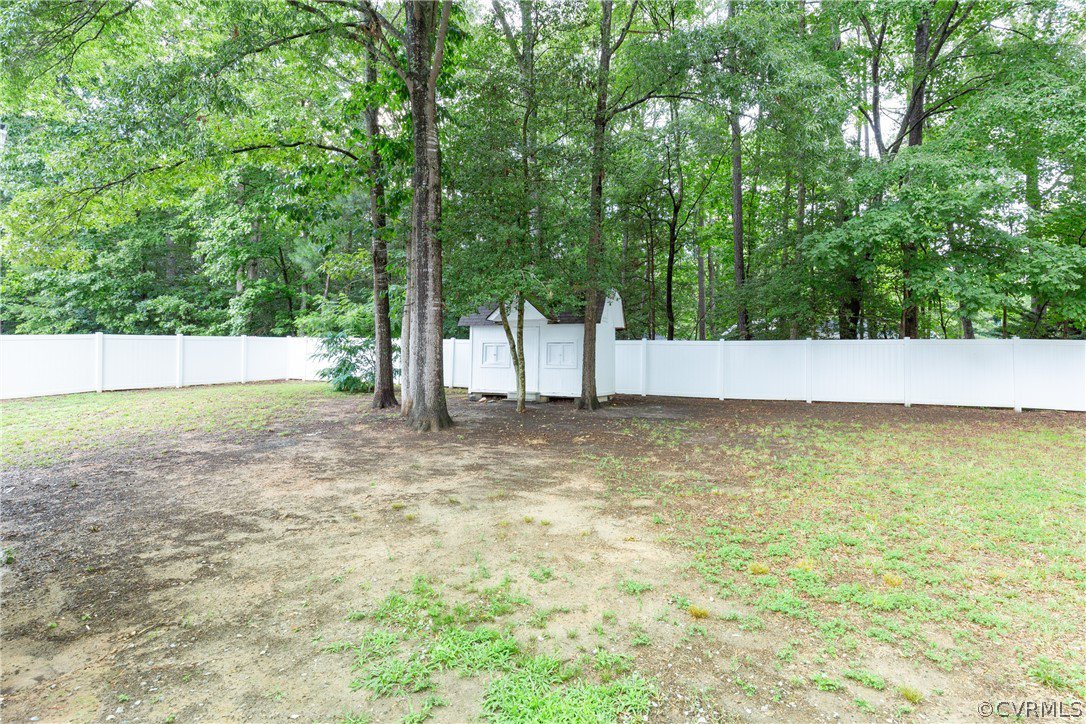8430 Leveret Lane, Chesterfield, VA 23235
- $245,000
- 2
- BD
- 3
- BA
- 1,976
- SqFt
- Sold Price
- $245,000
- List Price
- $240,000
- Days on Market
- 3
- Closing Date
- Jul 31, 2020
- MLS#
- CVR-2019887
- Status
- CLOSED
- Type
- Single Family Residential
- Style
- Custom, Ranch
- Year Built
- 1984
- Bedrooms
- 2
- Full-baths
- 2
- Half-baths
- 1
- County
- Chesterfield
- Region
- 62 - Chesterfield
- Neighborhood
- Foxberry
- Subdivision
- Foxberry
Property Description
Wow! Honey stop the car! This stunning 2 bedroom, 2.5 bath custom rancher is a must see. As you enter this home you will be greeted with a large, open living room with gorgeous tile floors, gas fireplace. The kitchen is breath taking, all custom cabinets with granite countertops, SS appliances, gas cooking with bar seating, tile floors. Formal dining or potential third bedroom is open and bright also leads you to the pool room, back patio. On the opposite side of the home you will find a hall half bath and 2 master bedrooms. Bedroom in the front is very spacious, offers tile floors, tub/shower, large vanity and walk-in closet. Master bedroom number 2 also offers tile floors, walk-in closet, steam shower with stone floors and laberderite bench and vanity. In the rear of the home you will find a laundry room, rec room with a inground pool, hot tub and access to the backyard. This gorgeous home has so much to offer, new paint, new light fixtures, new windows, low maintenance vinyl siding ,newer roof, newer HWH, newer hvac system, gas line for your grill, vinyl fencing, composite decking, the list goes on. You will fall in love with this home the minute you step foot in the door.
Additional Information
- Acres
- 0.28
- Living Area
- 1,976
- Exterior Features
- Deck, Porch, Storage, Shed, PavedDriveway
- Elementary School
- A. M. Davis
- Middle School
- Providence
- High School
- Monacan
- Roof
- Composition, Shingle
- Appliances
- Electric Water Heater
- Cooling
- Electric, Heat Pump, Zoned
- Heating
- Electric, Propane, Zoned
- Pool
- Yes
- Basement
- Crawl Space
- Taxes
- $1,865
Mortgage Calculator
Listing courtesy of United Real Estate Richmond. Selling Office: Keller Williams Midlothian.

All or a portion of the multiple listing information is provided by the Central Virginia Regional Multiple Listing Service, LLC, from a copyrighted compilation of listings. All CVR MLS information provided is deemed reliable but is not guaranteed accurate. The compilation of listings and each individual listing are © 2024 Central Virginia Regional Multiple Listing Service, LLC. All rights reserved. Real estate properties marked with the Central Virginia MLS (CVRMLS) icon are provided courtesy of the CVRMLS IDX database. The information being provided is for a consumer's personal, non-commercial use and may not be used for any purpose other than to identify prospective properties for purchasing. IDX information updated .







































/u.realgeeks.media/hardestyhomesllc/HardestyHomes-01.jpg)