2713 Mill Flume Drive, Chesterfield, VA 23112
- $425,000
- 5
- BD
- 4
- BA
- 4,417
- SqFt
- Sold Price
- $425,000
- List Price
- $414,900
- Days on Market
- 8
- Closing Date
- Jul 29, 2020
- MLS#
- CVR-2019792
- Status
- CLOSED
- Type
- Single Family Residential
- Style
- Transitional
- Year Built
- 2005
- Bedrooms
- 5
- Full-baths
- 3
- Half-baths
- 1
- County
- Chesterfield
- Region
- 62 - Chesterfield
- Neighborhood
- Watermill
- Subdivision
- Watermill
Property Description
1ST FLOOR MASTER AND FULL WALK-OUT BASEMENT IN COVETED WATERMILL! This home is filled to the brim w/incredible details & features throughout. Home offers 5 BR, 3.5 BA, 4,417 sq ft, HDWD throughout, vaulted ceiling, loft &spectacular outdoor retreat. Step inside to admire two-story foyer w/arched doorways leading to playroom &dining room. Kitchen is perfect for entertaining featuring tile floors, large island w/bar-seating, gas cooking &SS appliances. Bright morning room gives access to rear deck &opens to expansive family room w/dramatic vaulted ceiling, internal balcony &cozy gas FP. 1st floor master suite is the ultimate retreat w/tray ceiling, wood accent wall, WIC & ensuite bath w/dual vanity, jetted tub, water closet &walk-in shower. Upstairs find a fabulous loft w/built-in workspace overlooking family room, additional 3 BR's &shared hall bath. A tremendous feature of this home, finished basement w/ a bedroom/full bath & huge rec room set up for numerous gaming options. Bonus room is a great flex space in basement offering a lounge space, FULL WET BAR &closet/wine nook. Walk-out to a large patio &envision watching the kids run &play around this spacious backyard oasis!
Additional Information
- Acres
- 0.73
- Living Area
- 4,417
- Elementary School
- Swift Creek
- Middle School
- Tomahawk Creek
- High School
- Midlothian
- Roof
- Shingle
- Appliances
- Dishwasher, GasCooking, Disposal, Gas Water Heater, Microwave, Oven, Stove
- Cooling
- Central Air, Zoned
- Heating
- Natural Gas, Zoned
- Pool
- Yes
- Basement
- Full, Walk-Out Access
- Taxes
- $3,405
Mortgage Calculator
Listing courtesy of Long & Foster REALTORS. Selling Office: Napier REALTORS ERA.

All or a portion of the multiple listing information is provided by the Central Virginia Regional Multiple Listing Service, LLC, from a copyrighted compilation of listings. All CVR MLS information provided is deemed reliable but is not guaranteed accurate. The compilation of listings and each individual listing are © 2024 Central Virginia Regional Multiple Listing Service, LLC. All rights reserved. Real estate properties marked with the Central Virginia MLS (CVRMLS) icon are provided courtesy of the CVRMLS IDX database. The information being provided is for a consumer's personal, non-commercial use and may not be used for any purpose other than to identify prospective properties for purchasing. IDX information updated .
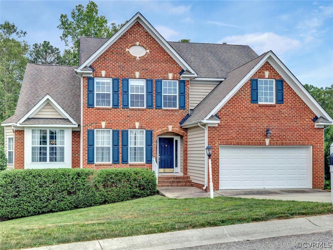
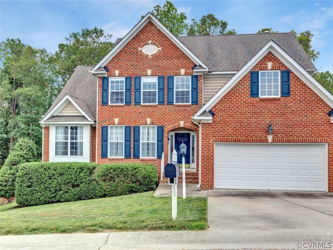
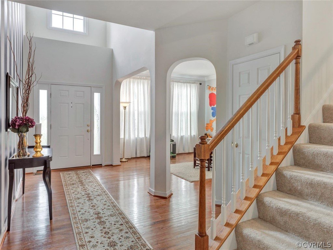

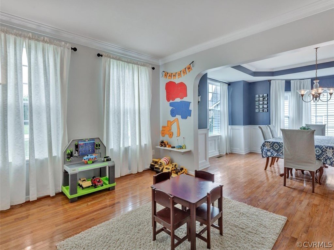
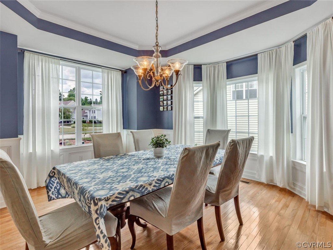
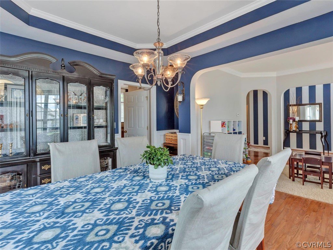
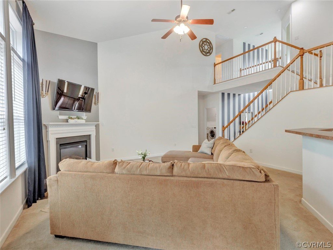
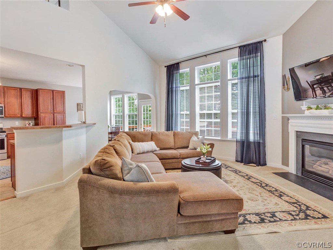

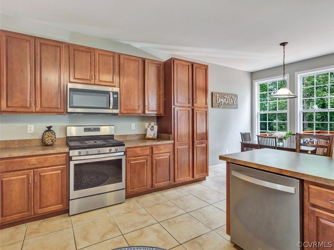
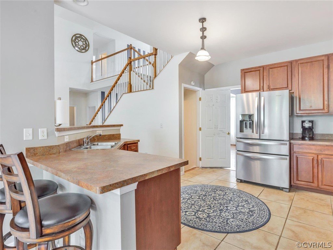
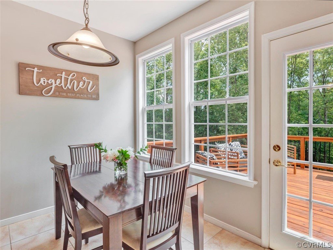
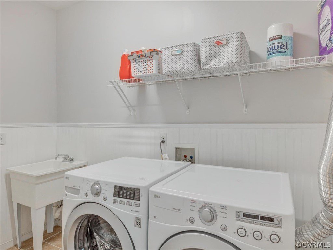
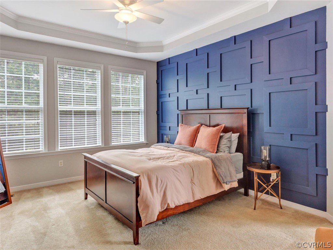
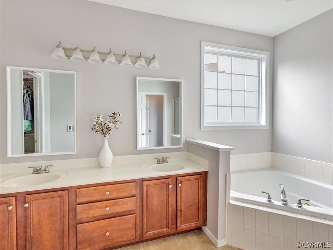
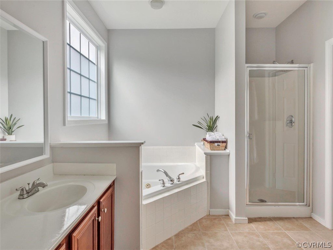
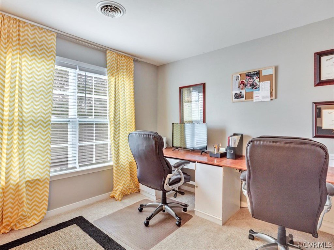
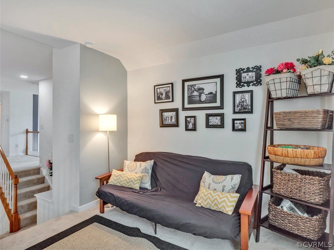
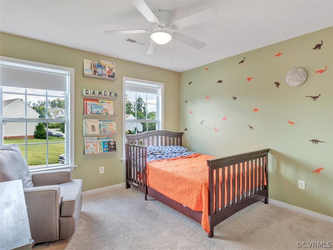
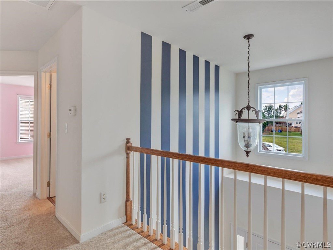
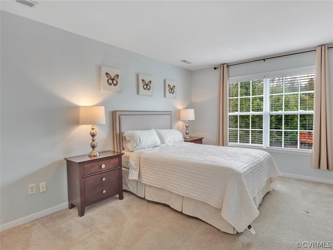
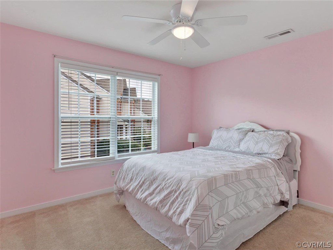
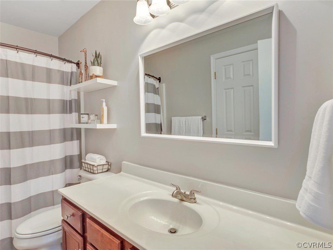
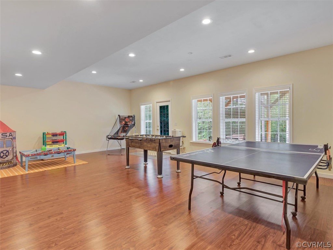
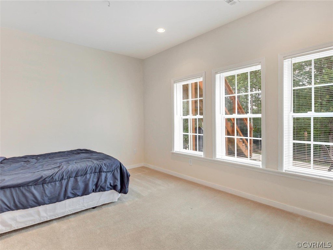
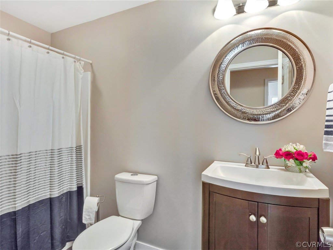
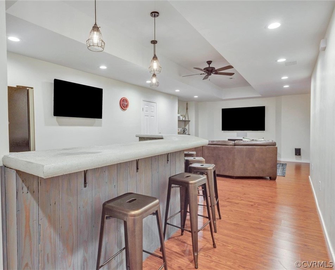
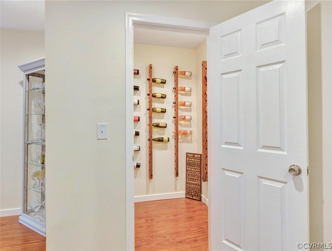

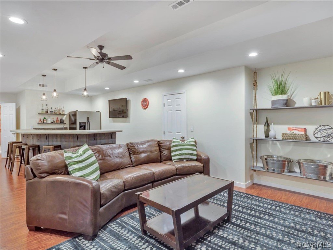
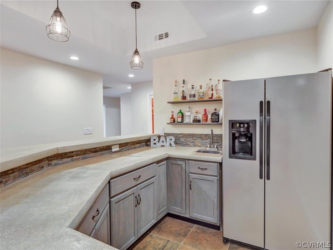

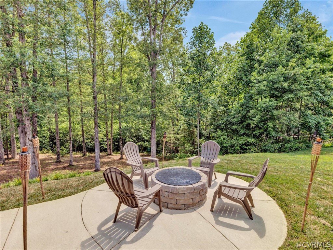
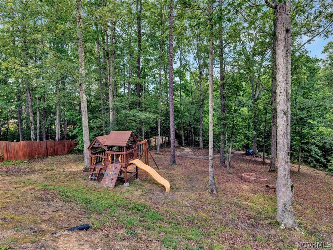

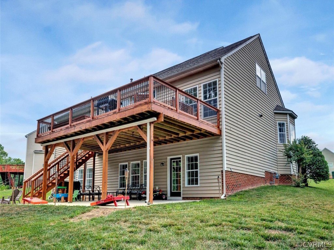
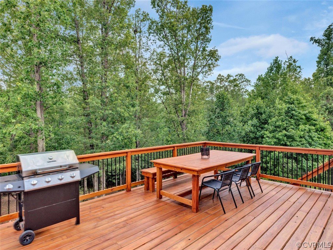

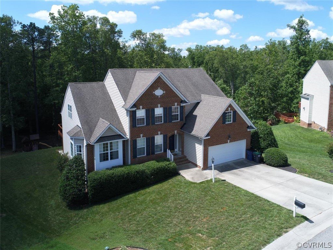
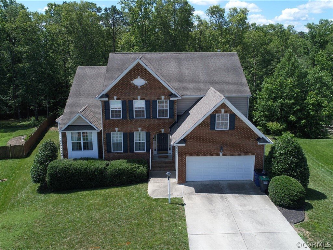
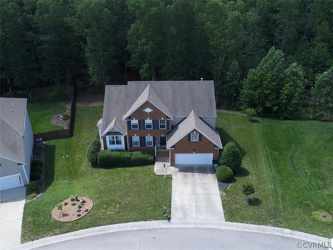
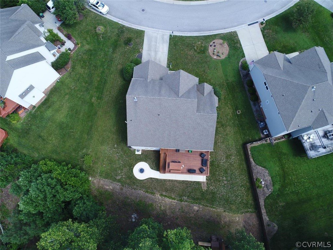
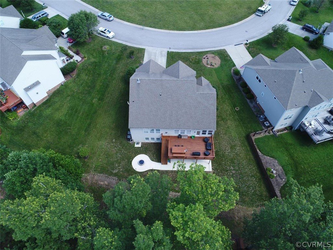
/u.realgeeks.media/hardestyhomesllc/HardestyHomes-01.jpg)