11628 Hillside Road, Chester, VA 23831
- $295,000
- 3
- BD
- 2
- BA
- 1,962
- SqFt
- Sold Price
- $295,000
- List Price
- $295,000
- Days on Market
- 5
- Closing Date
- Aug 11, 2020
- MLS#
- CVR-2019371
- Status
- CLOSED
- Type
- Single Family Residential
- Style
- Ranch
- Year Built
- 2007
- Bedrooms
- 3
- Full-baths
- 2
- County
- Chesterfield
- Region
- 52 - Chesterfield
- Neighborhood
- Holly Trail
- Subdivision
- Holly Trail
Property Description
Gorgeous Move in Ready Rancher in the Heart of Chester! This Home features 3 Bedrooms w/ a Possible 4th as well as 2 Full Baths w/ Concrete Driveway. The Eat In Kitchen has Granite Counter Tops, Stainless Steel Appliances and a Large Island/Breakfast Bar along with Tile Flooring and Backsplash. The Open Concept Family Room has a Vaulted Ceiling, Hardwood Flooring and Gas Fireplace. Right off the Family Room is the Florida Room, which also would be a Great Space for an Office/Dining. It has Hardwood Flooring and a Double Sided Gas Fireplace that connects to the Family Room. The Master Bedroom displays Hardwood Flooring and a Walk In Closet & En Suite Bath. The Master Bath has Tile Flooring, a Double Vanity and a Large Jetted Tub w/ Separate Shower. The Additional 2 Bedrooms also have Hardwood Flooring too! There is a Guest Bath on the 1st Floor that has Tile Flooring and a Tub/Shower Combo. The Laundry Room/Mud Room has Tile Flooring and is situated right next to the 2 Car Attached Garage. On the 2nd Floor there is a Large Bonus Room that could very easily also be your 4th Bedroom (It has a Closet!) Outdoors you will Enjoy your Concrete Patio, Fenced In Yard and Hot Tub Spa.
Additional Information
- Acres
- 0.43
- Living Area
- 1,962
- Exterior Features
- PavedDriveway
- Elementary School
- Curtis
- Middle School
- Elizabeth Davis
- High School
- Thomas Dale
- Roof
- Shingle
- Appliances
- Dishwasher, ElectricCooking, Electric Water Heater, Disposal, Microwave, SmoothCooktop, Stove
- Cooling
- Heat Pump
- Heating
- Electric, Heat Pump
- Taxes
- $2,442
Mortgage Calculator
Listing courtesy of Napier Realtors, ERA. Selling Office: Valentine Properties.

All or a portion of the multiple listing information is provided by the Central Virginia Regional Multiple Listing Service, LLC, from a copyrighted compilation of listings. All CVR MLS information provided is deemed reliable but is not guaranteed accurate. The compilation of listings and each individual listing are © 2024 Central Virginia Regional Multiple Listing Service, LLC. All rights reserved. Real estate properties marked with the Central Virginia MLS (CVRMLS) icon are provided courtesy of the CVRMLS IDX database. The information being provided is for a consumer's personal, non-commercial use and may not be used for any purpose other than to identify prospective properties for purchasing. IDX information updated .
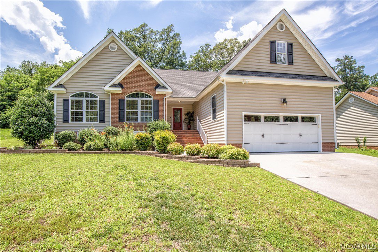
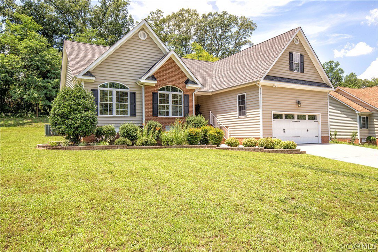
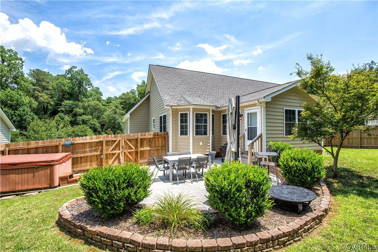
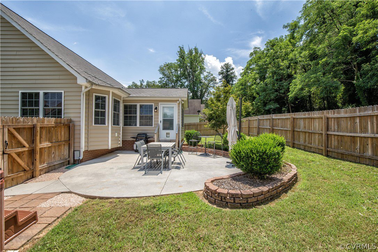
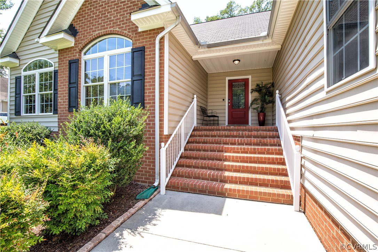
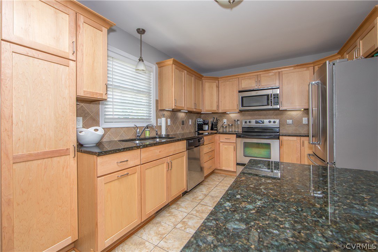
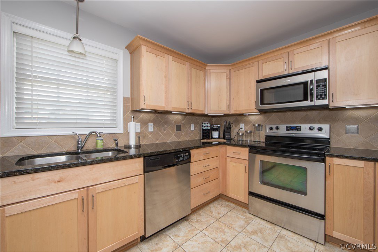
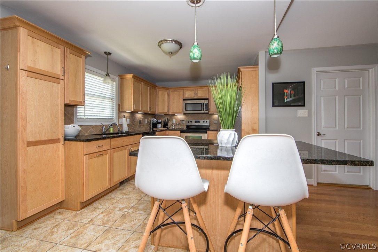
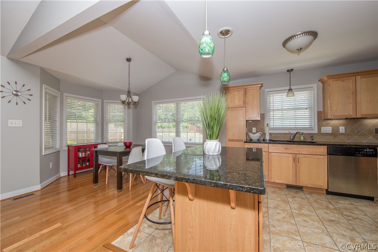
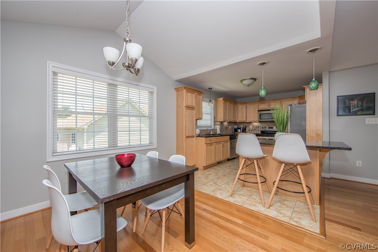
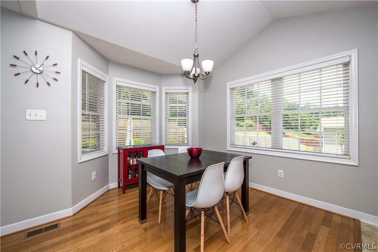
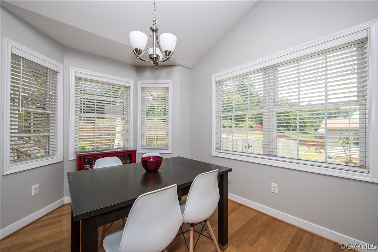
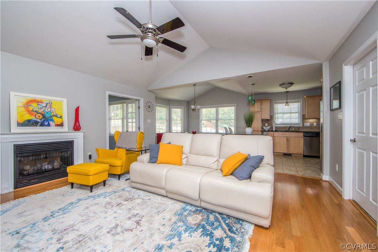
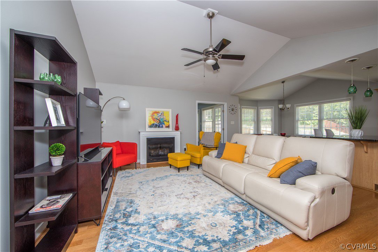
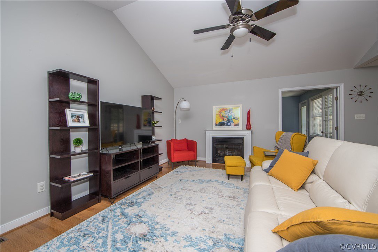
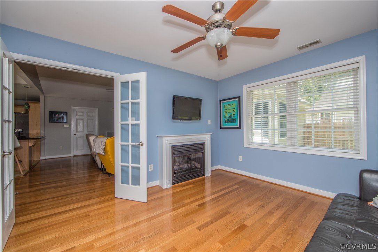
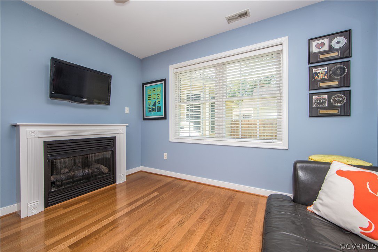
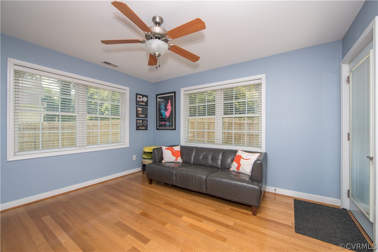
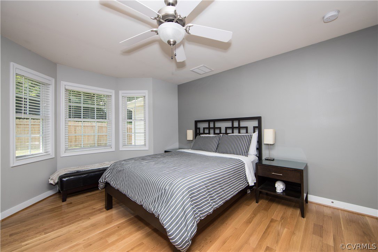
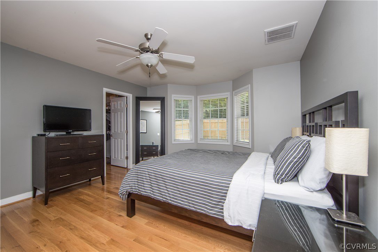
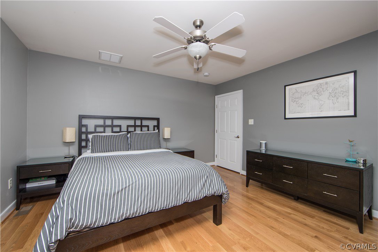
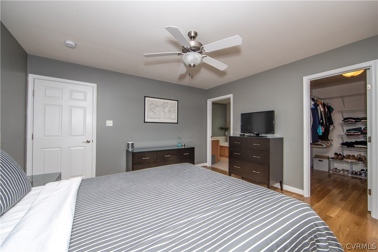
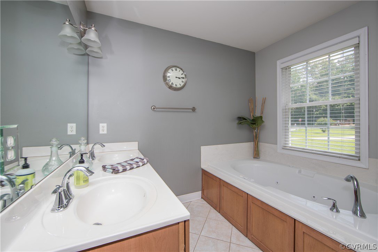
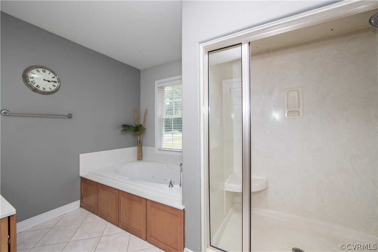
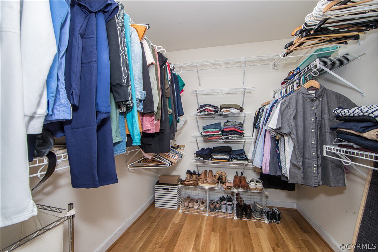
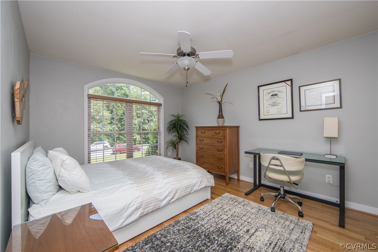
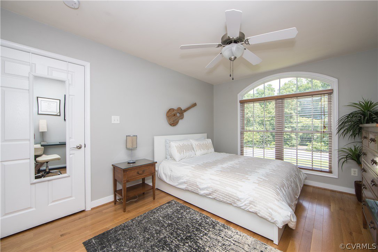
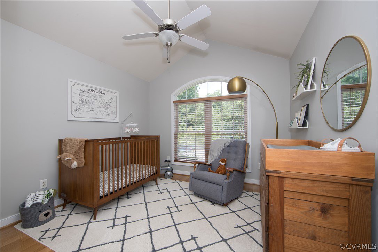
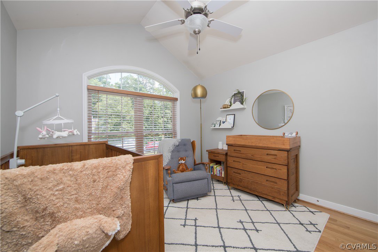
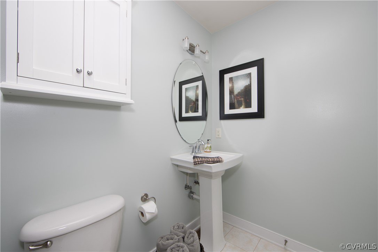
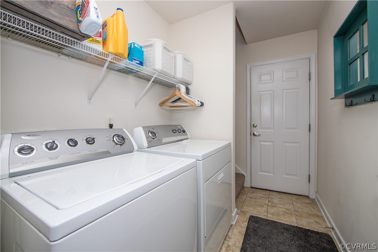
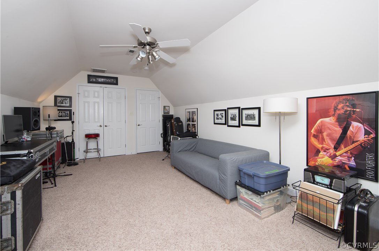
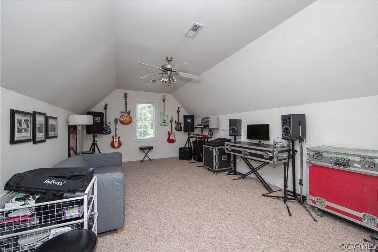
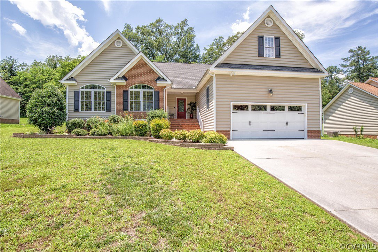
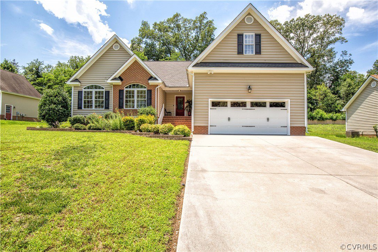
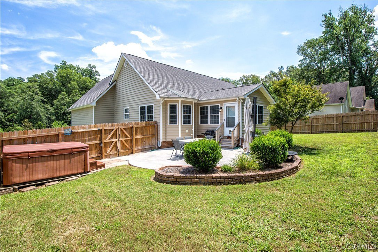
/u.realgeeks.media/hardestyhomesllc/HardestyHomes-01.jpg)