3201 Fox Hurst Drive, Chesterfield, VA 23113
- $750,000
- 5
- BD
- 6
- BA
- 6,019
- SqFt
- Sold Price
- $750,000
- List Price
- $749,000
- Days on Market
- 168
- Closing Date
- Aug 27, 2020
- MLS#
- CVR-2004805
- Status
- CLOSED
- Type
- Single Family Residential
- Style
- TwoStory
- Year Built
- 2000
- Bedrooms
- 5
- Full-baths
- 4
- Half-baths
- 2
- County
- Chesterfield
- Region
- 64 - Chesterfield
- Neighborhood
- Brookstone
- Subdivision
- Brookstone
Property Description
First time offering on this stunning home in Brookstone! Welcoming you with a bright open foyer which leads you to a spacious living room, featuring a double sided fireplace, find yourself immediately at home! Make meals for yourself, your family or friends on the gorgeous quartz counters and full appliance suite built for a chef, in this warm kitchen! Divided by sliding doors, eat or simply relax inside or outside, on the massive screened in porch! Once upstairs, unwind in the spacious master suite with attached master bath. This bathroom has it all a steam shower, with multiple heads, body jets, a jetted tub, and custom double vanities! Easily store and organize your belongings in the adjoining his and hers walk in closet with custom cabinetry. Attached to the master is the laundry with its own custom cabinetry, and built in dog washing station! With over 1,900 SF of finished space, complete with another custom fireplace bordered by built ins, and a full kitchen, this basement is perfect for entertaining on game day! Host friends at the pool and store pool equipment in the adjacent custom pool house, with a full bath. This home makes “staying in” more appealing than “going out”!
Additional Information
- Acres
- 0.51
- Living Area
- 6,019
- Elementary School
- Bettie Weaver
- Middle School
- Robious
- High School
- James River
- Roof
- Asphalt, Shingle
- Appliances
- BuiltInOven, Dishwasher, GasCooking, Gas Water Heater, Microwave
- Cooling
- Electric, Heat Pump, Zoned
- Heating
- Electric, Heat Pump, Natural Gas, Zoned
- Pool
- Yes
- Basement
- Full, Finished, Interior Entry
- Taxes
- $5,471
Mortgage Calculator
Listing courtesy of One South Realty Group, LLC. Selling Office: Classic Realty Services.

All or a portion of the multiple listing information is provided by the Central Virginia Regional Multiple Listing Service, LLC, from a copyrighted compilation of listings. All CVR MLS information provided is deemed reliable but is not guaranteed accurate. The compilation of listings and each individual listing are © 2024 Central Virginia Regional Multiple Listing Service, LLC. All rights reserved. Real estate properties marked with the Central Virginia MLS (CVRMLS) icon are provided courtesy of the CVRMLS IDX database. The information being provided is for a consumer's personal, non-commercial use and may not be used for any purpose other than to identify prospective properties for purchasing. IDX information updated .
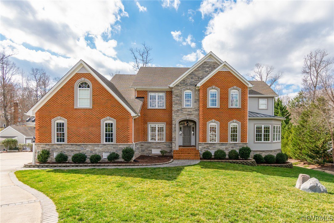
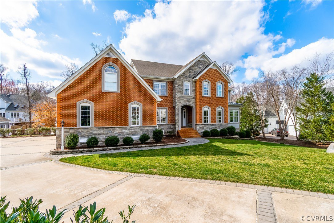
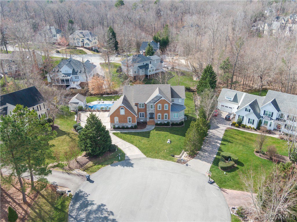
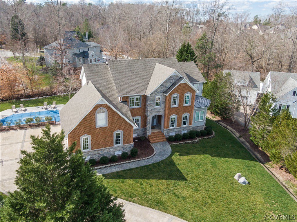
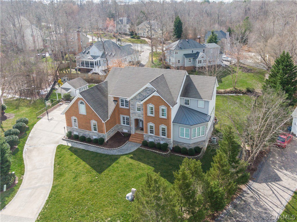
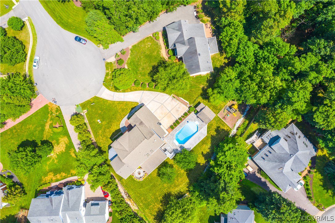
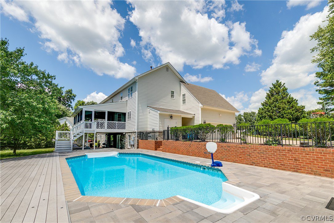
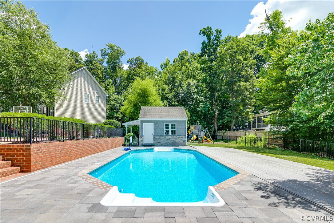
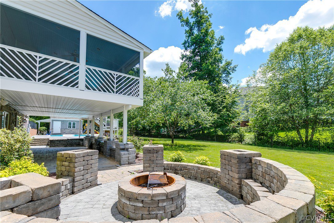
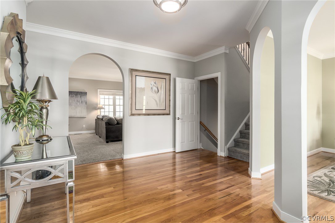
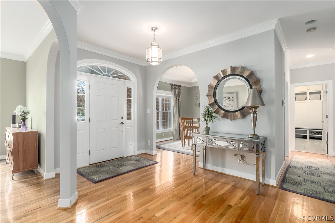
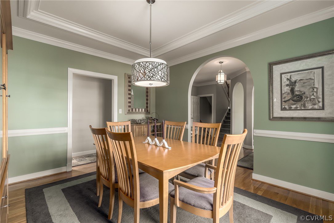
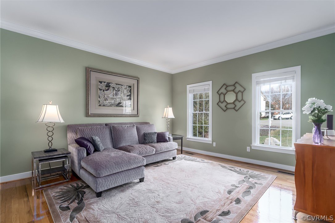
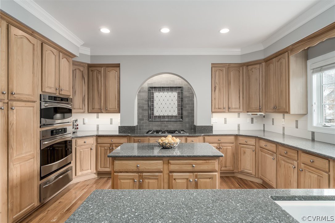
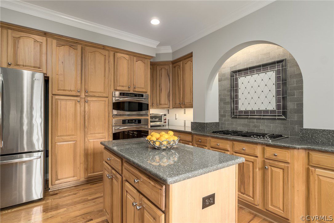
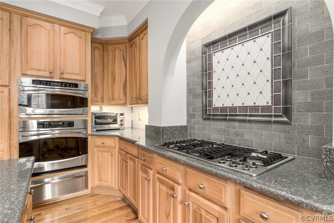
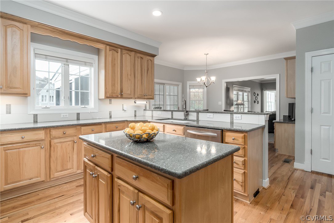
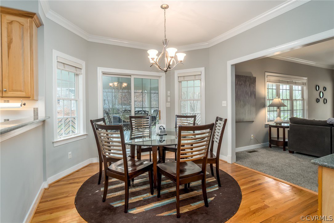
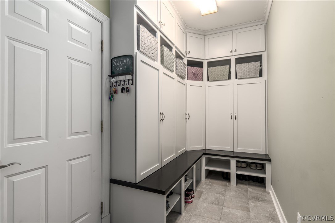
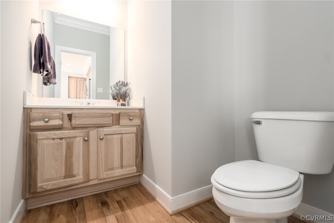
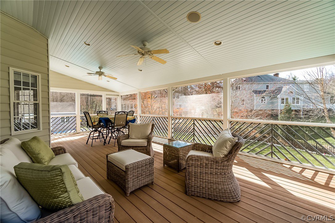
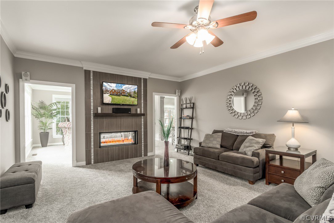
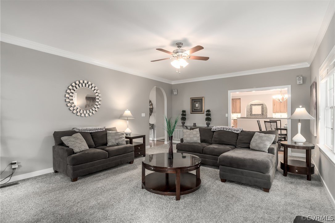
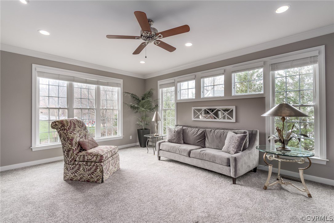
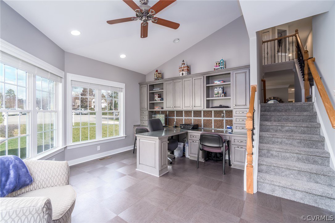
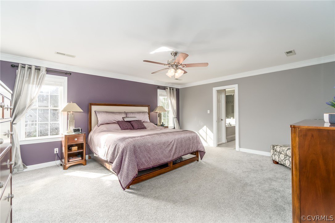
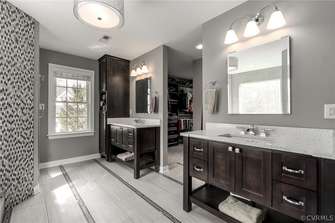
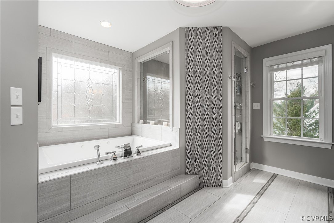
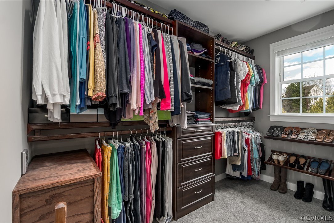
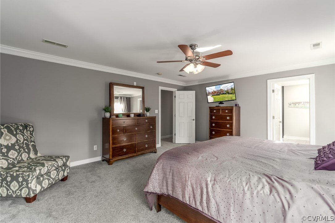
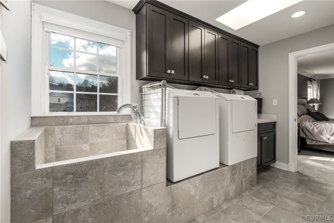
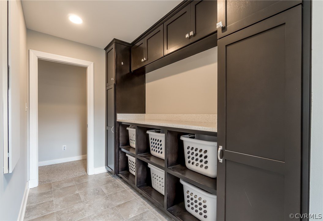
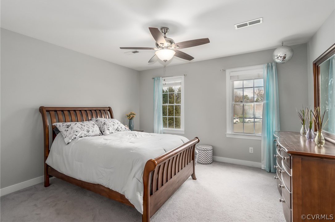
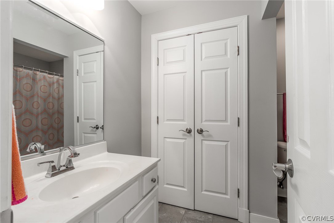
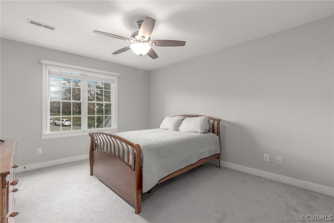
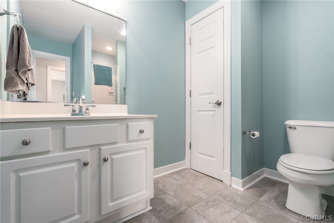
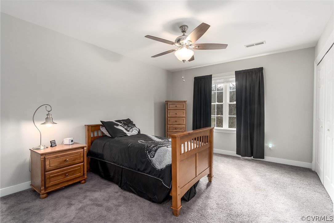
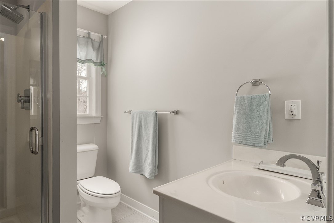
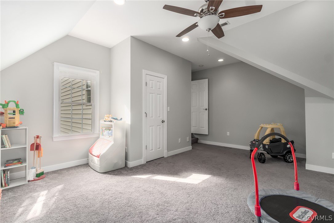
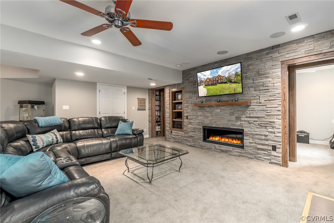
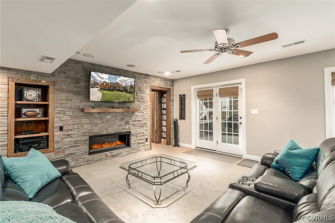
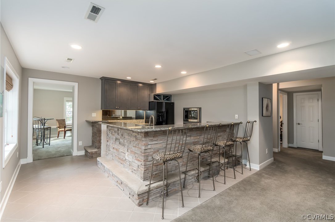
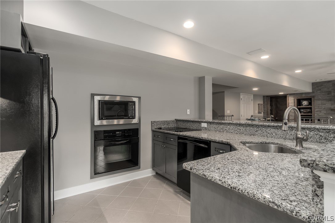
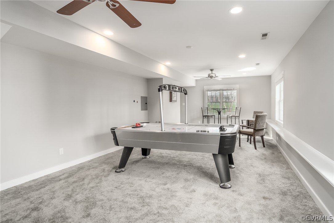
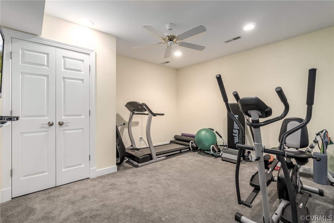
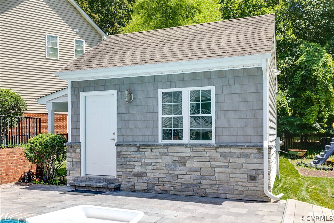
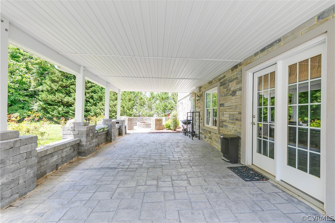
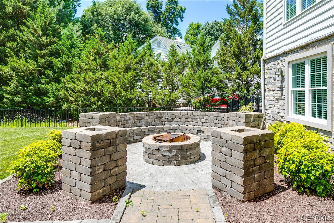
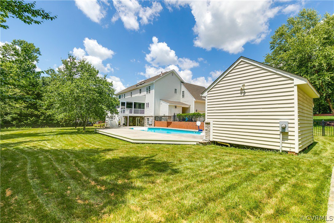
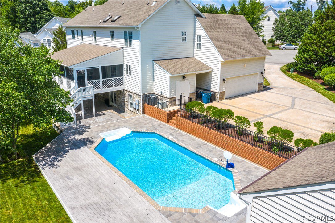
/u.realgeeks.media/hardestyhomesllc/HardestyHomes-01.jpg)