10121 Cameron Ridge Drive, Ashland, VA 23005
- $420,000
- 5
- BD
- 4
- BA
- 3,745
- SqFt
- Sold Price
- $420,000
- List Price
- $424,900
- Days on Market
- 20
- Closing Date
- Mar 25, 2020
- MLS#
- CVR-2003736
- Status
- CLOSED
- Type
- Single Family Residential
- Style
- Colonial
- Year Built
- 2016
- Bedrooms
- 5
- Full-baths
- 3
- Half-baths
- 1
- County
- Hanover
- Region
- 36 - Hanover
- Neighborhood
- Woodside Estates
- Subdivision
- Woodside Estates
Property Description
Tucked in the beautiful Woodside Estates subdivision, this *almost* new 2017 home features modern finishes and amazing curb appeal with stone accents. After crossing the cozy covered front porch, you'll enter the home to be greeted with stunning wood floors and 9ft+ ceilings. Each room is flooded with natural light! Downstairs you'll find the large living room with a cozy fireplace, 1st floor bedroom and ensuite, as well as another half bath. The open concept kitchen connects to a dining area, and boasts beautiful Granite countertops, barstool seating, a large pantry, and stainless steel appliances. The second floor offers two additional bedrooms, a full bathroom, and an additional master bedroom and en suite. The third level features a large open space perfect to use as an additional living space, playroom, etc! Out back you will be pleasantly surprised with a spacious back deck and fully fenced back yard! This home boasts a 3 car garage and finished 3rd floor that is rare in this neighborhood. If you have been searching for your dream home, your search ends here!
Additional Information
- Acres
- 0.50
- Living Area
- 3,745
- Exterior Features
- Deck, SprinklerIrrigation, Lighting, Porch, Storage
- Elementary School
- Kersey Creek
- Middle School
- Oak Knoll
- High School
- Hanover
- Roof
- Shingle
- Appliances
- Dryer, Dishwasher, Disposal, Instant Hot Water, Ice Maker, Microwave, Oven, Refrigerator, Stove, Washer
- Cooling
- Zoned
- Heating
- Electric, Forced Air, Propane, Zoned
- Taxes
- $3,174
Mortgage Calculator
Listing courtesy of Keeton & Co Real Estate. Selling Office: Fathom Realty Virginia.

All or a portion of the multiple listing information is provided by the Central Virginia Regional Multiple Listing Service, LLC, from a copyrighted compilation of listings. All CVR MLS information provided is deemed reliable but is not guaranteed accurate. The compilation of listings and each individual listing are © 2024 Central Virginia Regional Multiple Listing Service, LLC. All rights reserved. Real estate properties marked with the Central Virginia MLS (CVRMLS) icon are provided courtesy of the CVRMLS IDX database. The information being provided is for a consumer's personal, non-commercial use and may not be used for any purpose other than to identify prospective properties for purchasing. IDX information updated .
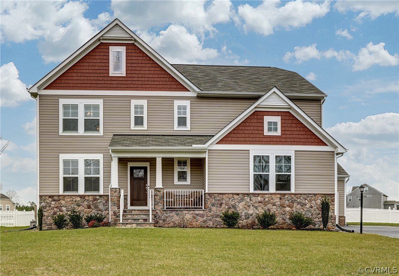
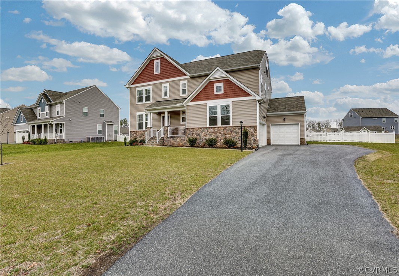
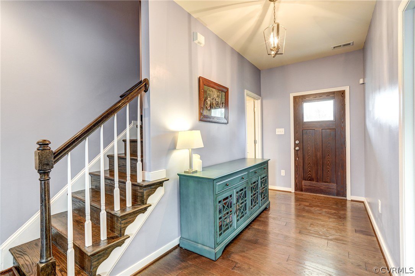
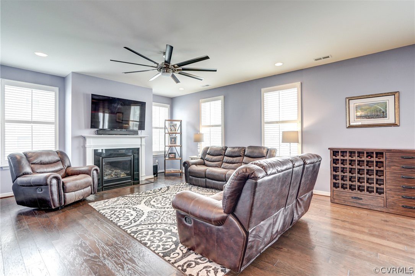
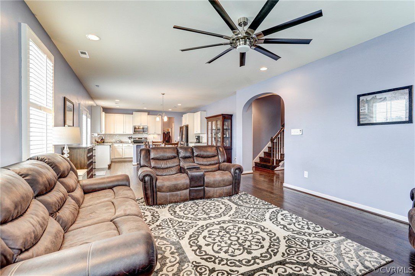
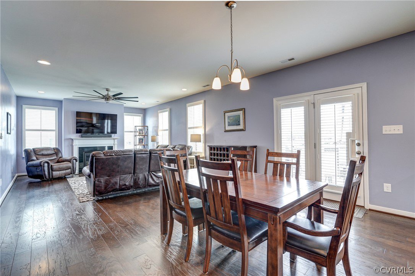

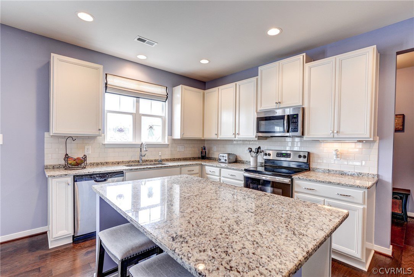
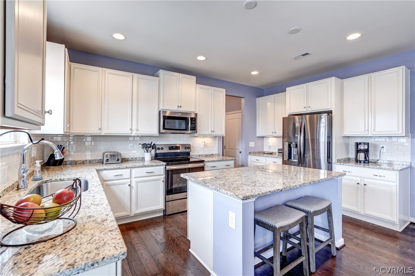
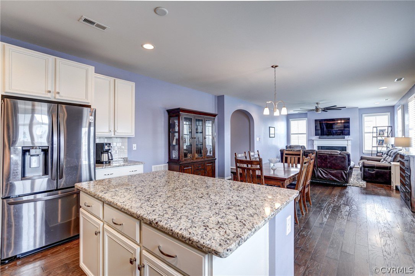
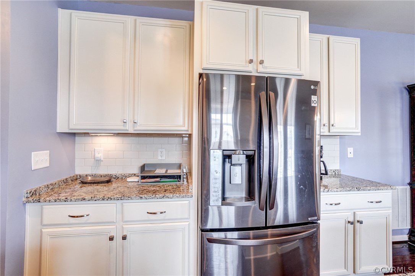
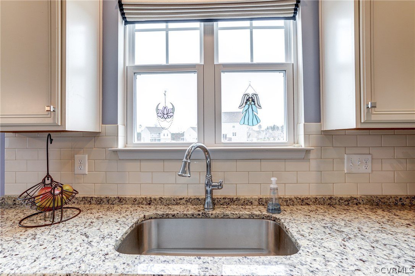
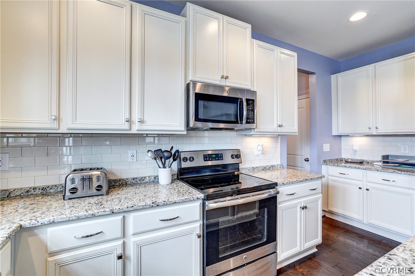
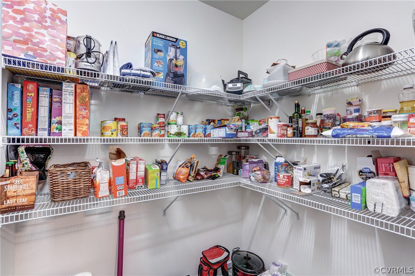
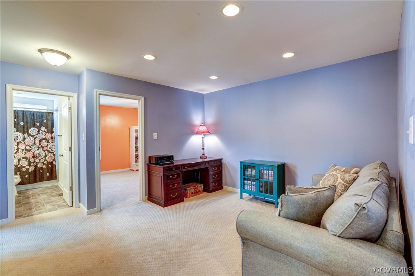
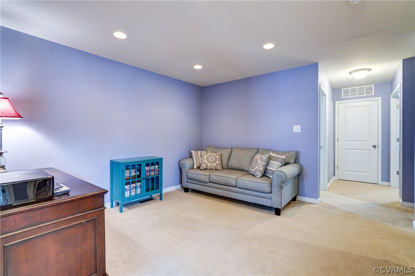
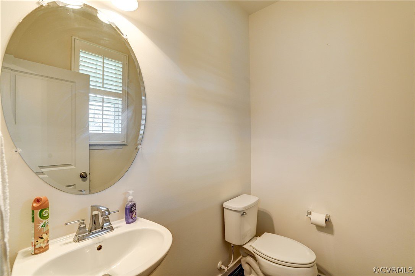
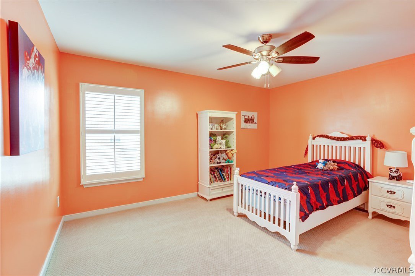
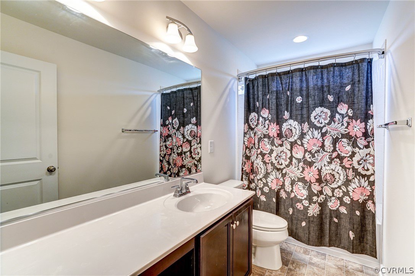
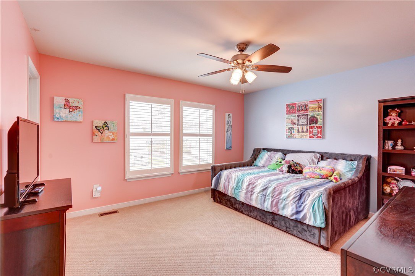
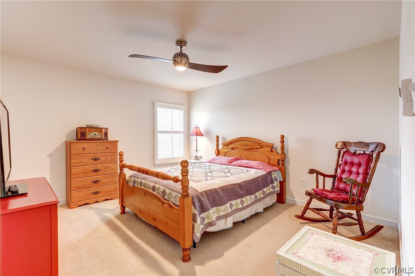
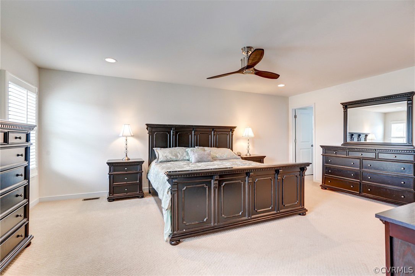
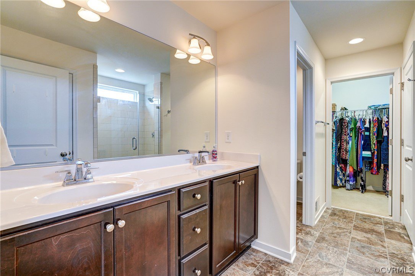
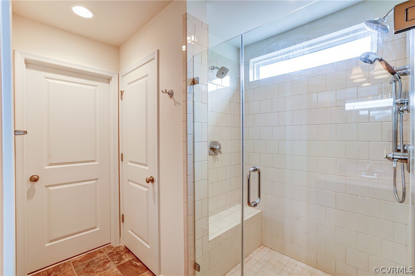
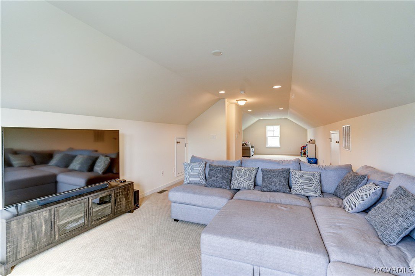

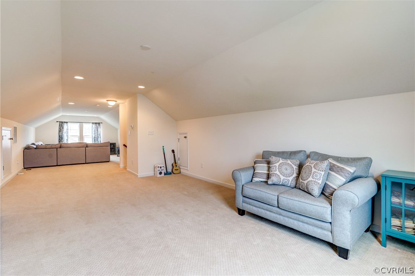

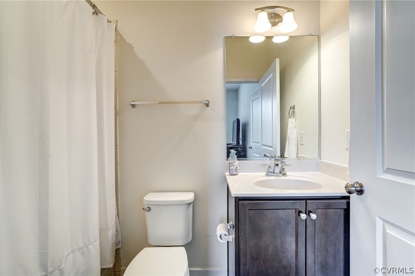
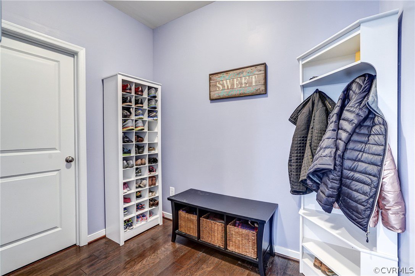
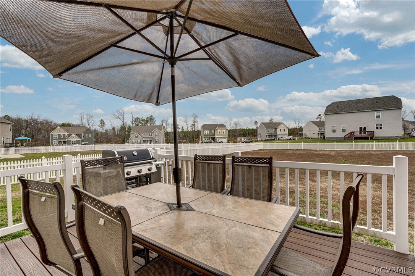
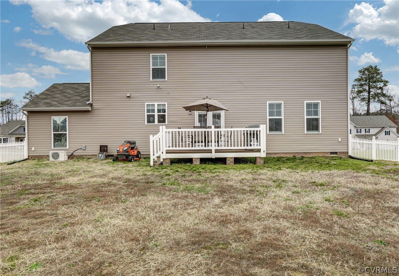
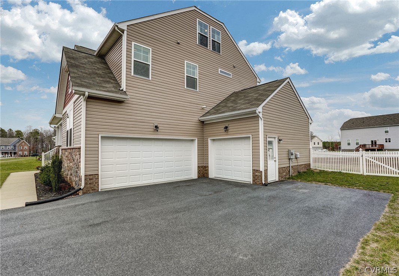



/u.realgeeks.media/hardestyhomesllc/HardestyHomes-01.jpg)