11508 Oakrise Road, New Kent, VA 23124
- $291,000
- 3
- BD
- 3
- BA
- 2,264
- SqFt
- Sold Price
- $291,000
- List Price
- $297,900
- Days on Market
- 75
- Closing Date
- Mar 24, 2020
- MLS#
- CVR-1937390
- Status
- CLOSED
- Type
- Single Family Residential
- Style
- Craftsman, TwoStory, Transitional
- Year Built
- 2010
- Bedrooms
- 3
- Full-baths
- 2
- Half-baths
- 1
- County
- New Kent
- Region
- 46 - New Kent
- Neighborhood
- The Oaks
- Subdivision
- The Oaks
Property Description
Come take a look at this spacious- 3 bedroom, 2 1/2 bath home, in New Kent! You will love the floor plan! The kitchen has lots of space with custom cabinets, pantry, slate backsplash, flat range and a built in desk area. There is a eat in area outside the kitchen with bay window that overlooks the back yard. There are many upgrades including dental molding on the entire first floor, 9 foot ceilings, gas fireplace and surround sound in the family room. New flooring was just installed on the entire downstairs. The master is huge and offers a sitting area, trey ceiling, 2 closets and a spacious master bath. There is a large soaking tub, separate shower and double sinks. Both additional bedrooms are nice sized with a jack-n-jill bath. Additional features include new hvac, plantation blinds, crown molding, upgraded fixtures, energy efficient windows and more. You will love the outdoor spaces, which include a covered front porch, a deck and a paver patio with fire pit, shed, stainless steel gutter guards and a WHOLE HOUSE GENERATOR. The garage has epoxy floor and the attic has lots of storage. You will enjoy the convenience to interstates, and a easy commute to Richmond or Williamsburg.
Additional Information
- Acres
- 0.45
- Living Area
- 2,264
- Exterior Features
- Deck, Storage, Shed, PavedDriveway
- Elementary School
- New Kent
- Middle School
- New Kent
- High School
- New Kent
- Roof
- Shingle
- Appliances
- Dishwasher, ElectricCooking, Electric Water Heater, Disposal, Microwave, Oven, SmoothCooktop
- Cooling
- Electric, Zoned
- Heating
- Electric, Heat Pump, Zoned
- Basement
- Crawl Space
- Taxes
- $2,164
Mortgage Calculator
Listing courtesy of Napier REALTORS ERA. Selling Office: BHHS Towne Realty.

All or a portion of the multiple listing information is provided by the Central Virginia Regional Multiple Listing Service, LLC, from a copyrighted compilation of listings. All CVR MLS information provided is deemed reliable but is not guaranteed accurate. The compilation of listings and each individual listing are © 2024 Central Virginia Regional Multiple Listing Service, LLC. All rights reserved. Real estate properties marked with the Central Virginia MLS (CVRMLS) icon are provided courtesy of the CVRMLS IDX database. The information being provided is for a consumer's personal, non-commercial use and may not be used for any purpose other than to identify prospective properties for purchasing. IDX information updated .
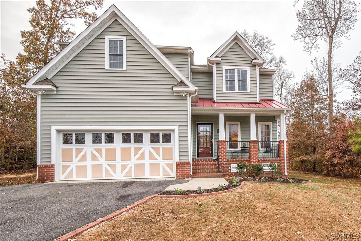
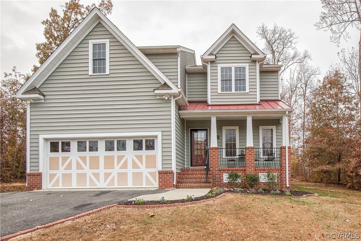
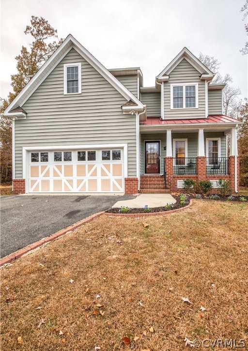
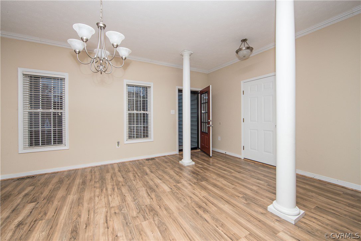
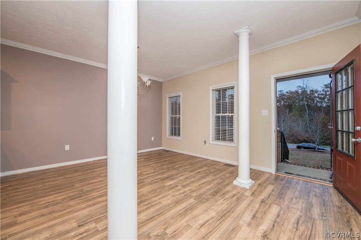
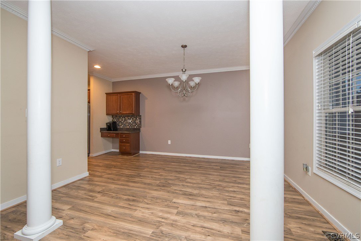
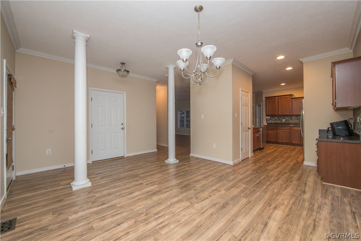
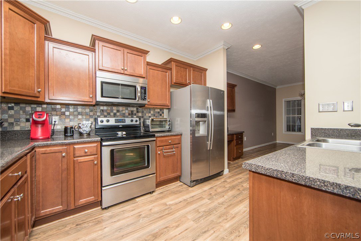
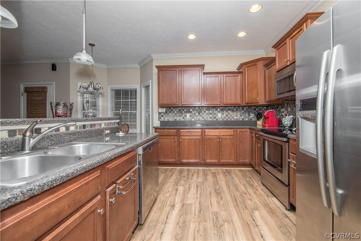
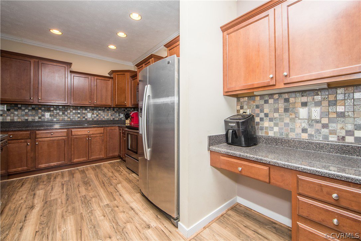
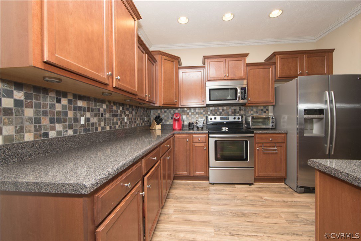
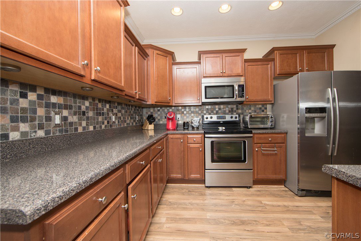
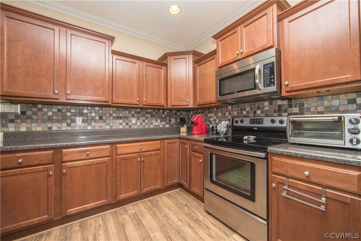
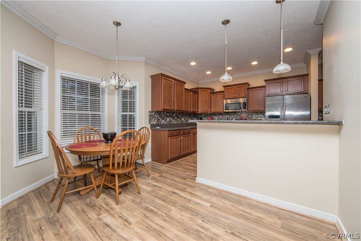
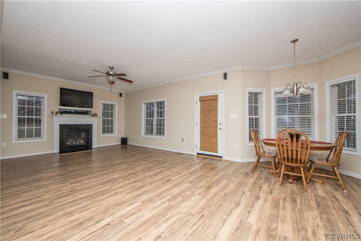
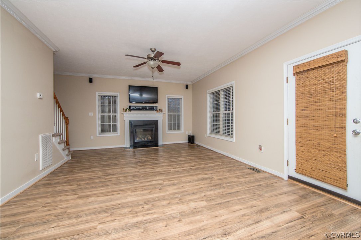
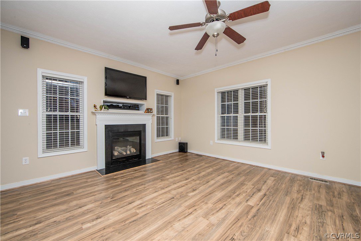
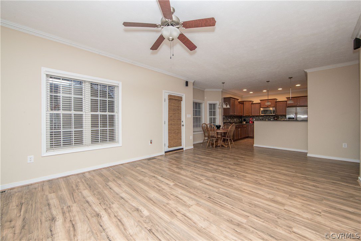
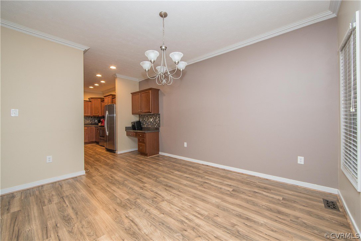
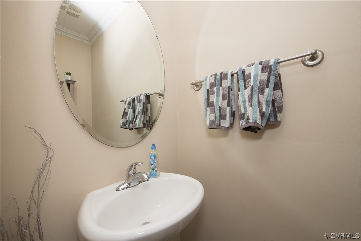
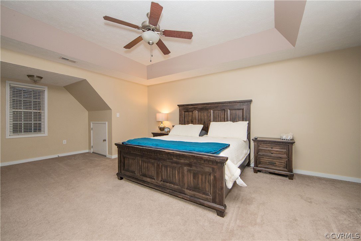
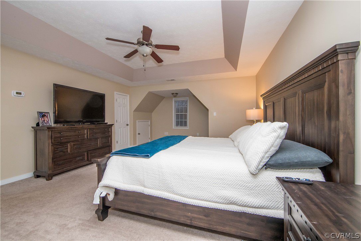
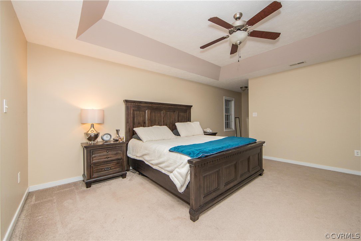
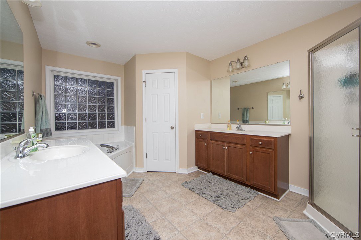
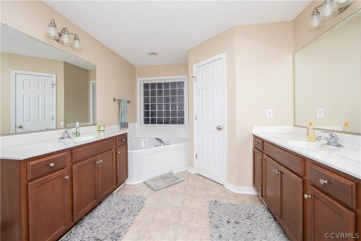
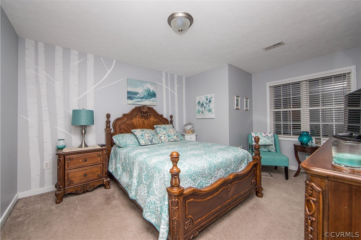
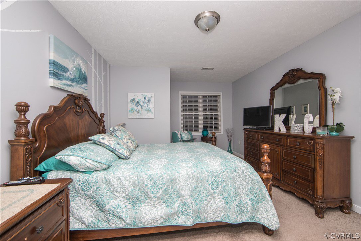
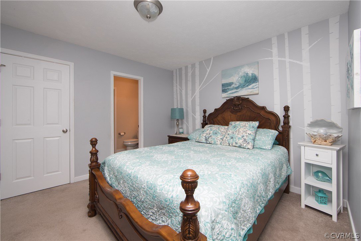
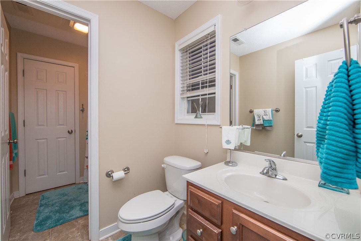
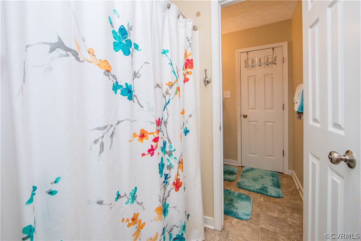
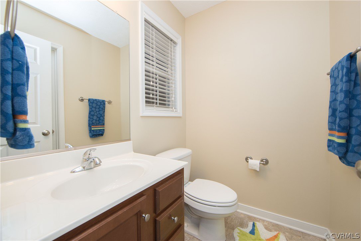
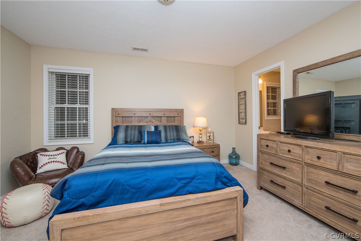
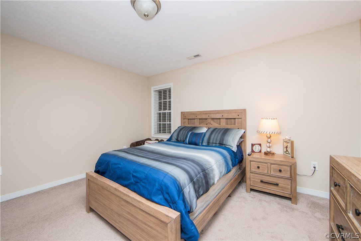
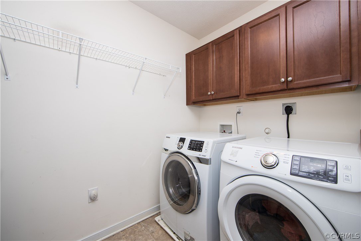
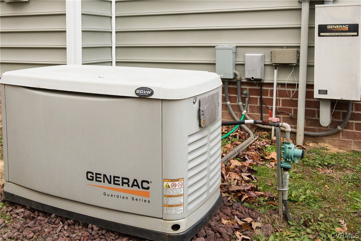
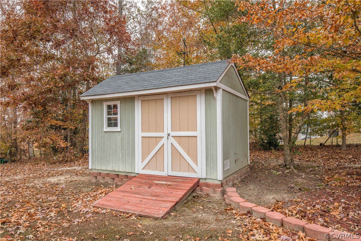
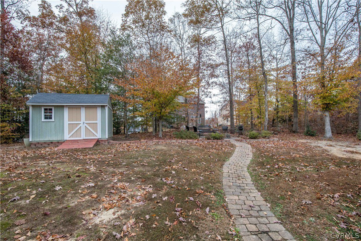
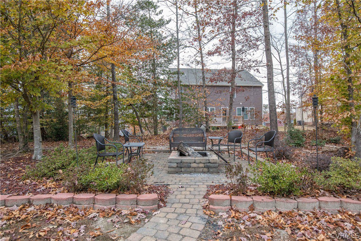
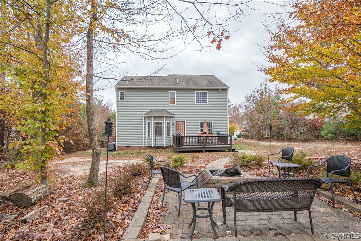
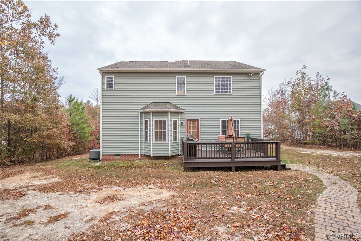
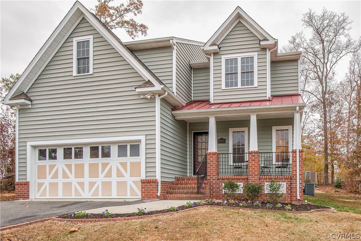
/u.realgeeks.media/hardestyhomesllc/HardestyHomes-01.jpg)