5405 Mistyhill Road, North Chesterfield, VA 23234
- $256,000
- 4
- BD
- 3
- BA
- 2,674
- SqFt
- Sold Price
- $256,000
- List Price
- $260,000
- Days on Market
- 22
- Closing Date
- Jan 22, 2020
- MLS#
- CVR-1936504
- Foreclosure
- Yes
- Status
- CLOSED
- Type
- Single Family Residential
- Style
- Colonial
- Year Built
- 1992
- Bedrooms
- 4
- Full-baths
- 2
- Half-baths
- 1
- County
- Chesterfield
- Region
- 52 - Chesterfield
- Neighborhood
- Irongate
- Subdivision
- Irongate
Property Description
Cradled on a little over a third acre lot, this lovely home offers a two-car garage, a generously sized three-tiered deck in a fenced-in rear yard, and mature trees that are waiting for a hammock! And the inside of the home? Simply stunning! Immaculate wood floors greet you in the foyer, where French doors outline the living room entrance and crown molding, accented by a recessed light, highlight the dining room doorway. The living room includes chair rail and crown moldings and transitions gracefully into a uniquely crafted kitchen, which offers a window view into the family room, granite counters, and a cozy dining area that includes a picture window that overlooks the deck and rear yard. The dining room is equally as impressive and has an inviting brick fireplace, chair rail and crown moldings, and wainscoting. The jaw-dropping family room operates more like a sunroom, as it abounds in natural light, and features a vaulted ceiling and recessed lights. The master bedroom is on the first floor and includes beautifully maintained wood floors and an en-suite bathroom. The second level of the home offers a loft and 3 well-kept bedrooms. Sold as-is.
Additional Information
- Acres
- 0.37
- Living Area
- 2,674
- Exterior Features
- Deck, UnpavedDriveway
- Elementary School
- Beulah
- Middle School
- Falling Creek
- High School
- Meadowbrook
- Roof
- Composition, Shingle
- Appliances
- Dishwasher, Electric Water Heater, Disposal, Microwave, Refrigerator, Stove
- Cooling
- Central Air
- Heating
- Electric, Heat Pump
- Basement
- Crawl Space
- Taxes
- $447
Mortgage Calculator
Listing courtesy of Lifelong Realty Inc. Selling Office: James River Realty Group LLC.

All or a portion of the multiple listing information is provided by the Central Virginia Regional Multiple Listing Service, LLC, from a copyrighted compilation of listings. All CVR MLS information provided is deemed reliable but is not guaranteed accurate. The compilation of listings and each individual listing are © 2024 Central Virginia Regional Multiple Listing Service, LLC. All rights reserved. Real estate properties marked with the Central Virginia MLS (CVRMLS) icon are provided courtesy of the CVRMLS IDX database. The information being provided is for a consumer's personal, non-commercial use and may not be used for any purpose other than to identify prospective properties for purchasing. IDX information updated .
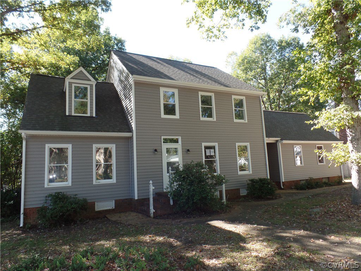
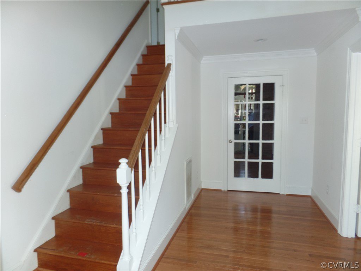
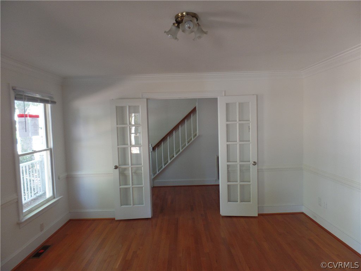
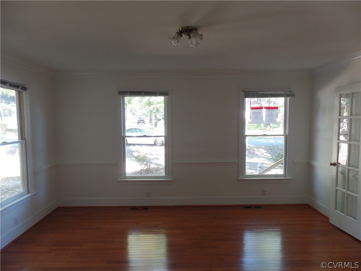
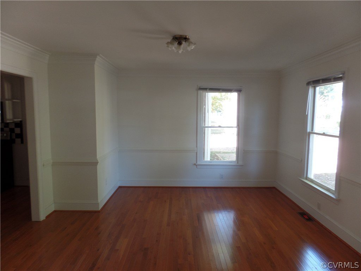
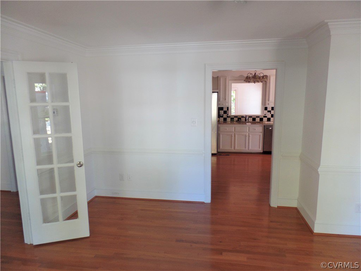
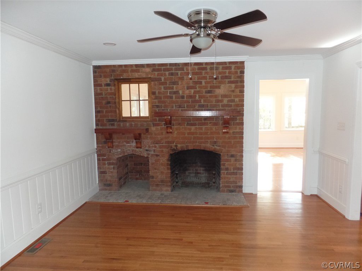
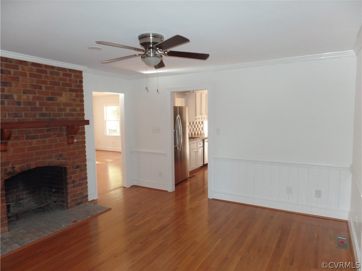
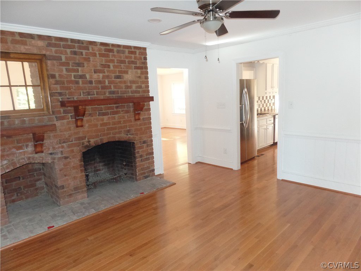
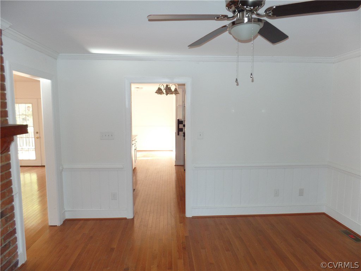
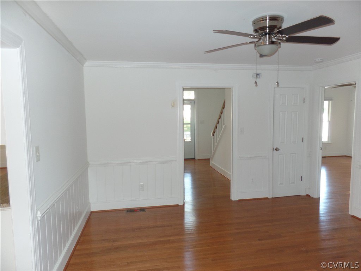
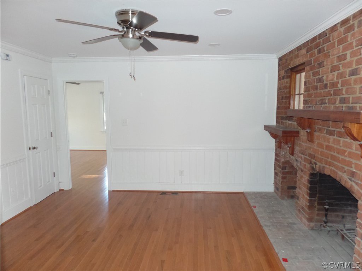
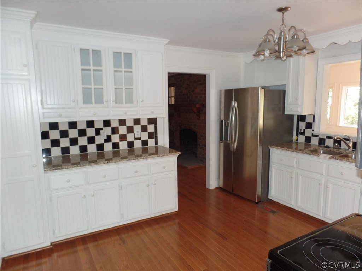
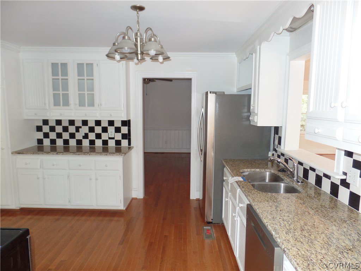
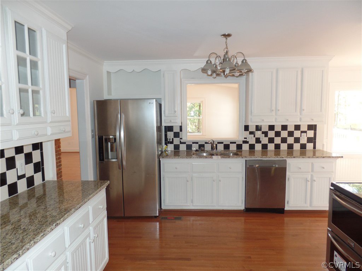
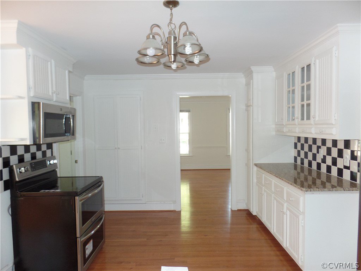
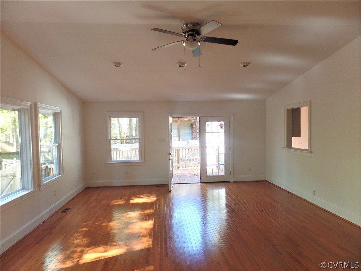
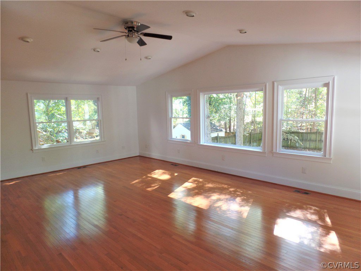
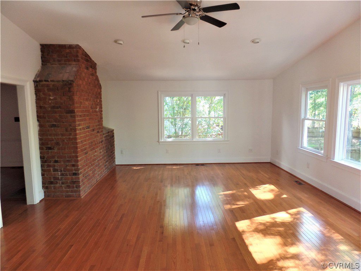
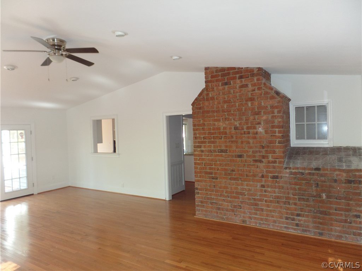
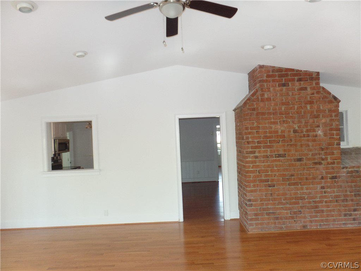
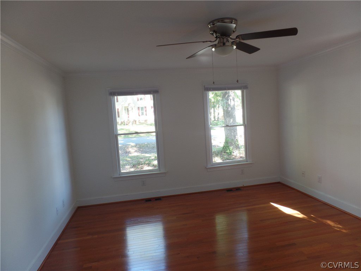
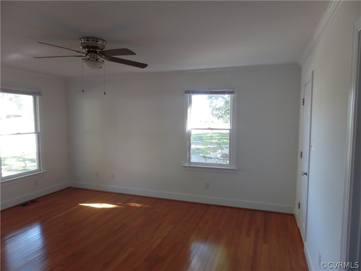
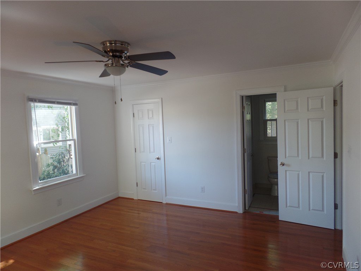
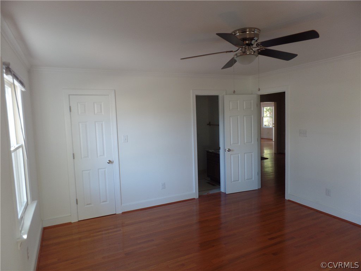
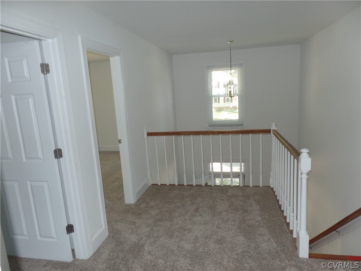
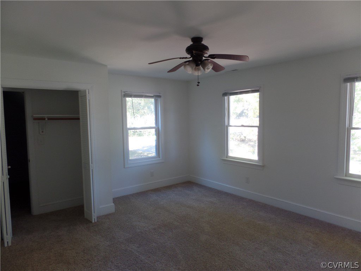
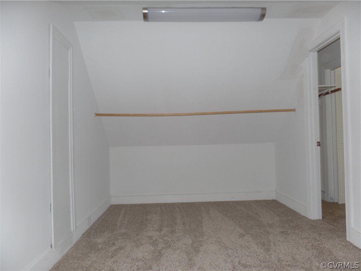
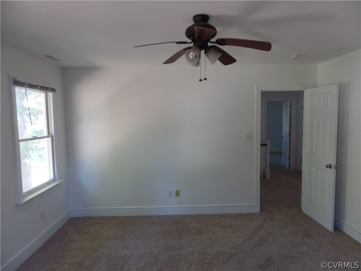
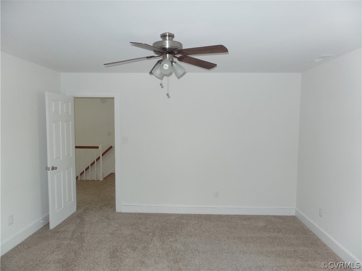
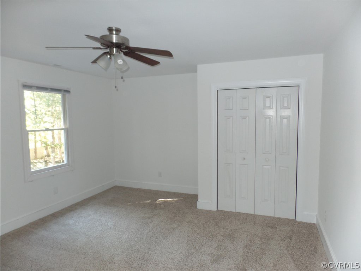
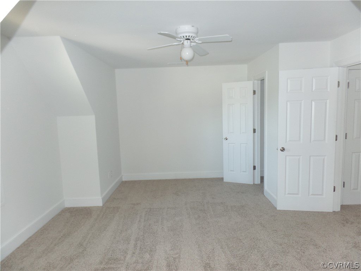
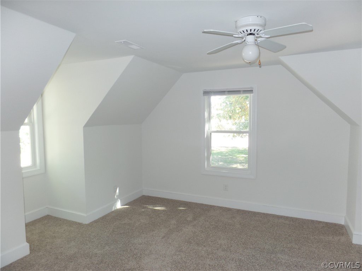
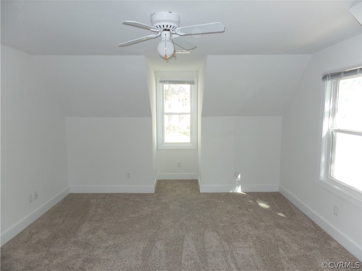
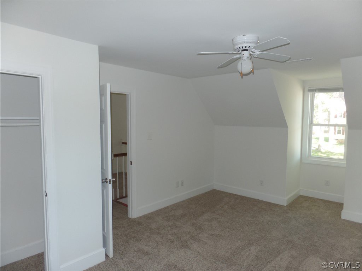
/u.realgeeks.media/hardestyhomesllc/HardestyHomes-01.jpg)