8626 Oakham Drive, Mechanicsville, VA 23116
- $450,000
- 5
- BD
- 5
- BA
- 3,466
- SqFt
- Sold Price
- $450,000
- List Price
- $449,950
- Days on Market
- 6
- Closing Date
- Nov 22, 2019
- MLS#
- CVR-1934452
- Status
- CLOSED
- Type
- Single Family Residential
- Style
- Craftsman, TwoStory
- Year Built
- 2015
- Bedrooms
- 5
- Full-baths
- 4
- Half-baths
- 1
- County
- Hanover
- Region
- 36 - Hanover
- Neighborhood
- Rutland
- Subdivision
- Rutland
Property Description
**BETTER THAN NEW** Be the first to see this beautiful Craftsman style home situated in the highly sought after Rutland Community. Boasting over 3400 sf, this home offers 1st & 2nd floor master suites, hardwood floors throughout most of living space on the 1st floor & an open formal dining room featuring a tray ceiling w/wood accent ceiling. This home truly has too many special features to list. You'll not want to miss the living spaces, walk-in pantry, spacious family room with gas burning fireplace, rec room that is perfect for entertaining & a game room/loft complete with a wet bar. All bedrooms have large closet spaces. You'll enjoy relaxing or spending family time on your three seasons screened porch. Off of the back porch, there's plenty of space for entertaining or enjoying time by a fire pit on your stamped concrete patio. The outdoor space is beautifully landscaped with tons of plantings creating a secluded, park like feel. In Rutland, you'll enjoy community areas that include the club house, pool, basketball courts, etc. all with the convenience of being minutes from major shopping and restaurants as well as interstates. Don't miss out on this one, it wont last long.
Additional Information
- Acres
- 0.25
- Living Area
- 3,466
- Exterior Features
- PavedDriveway
- Elementary School
- Pearsons Corner
- Middle School
- Chickahominy
- High School
- Atlee
- Roof
- Shingle
- Appliances
- Dishwasher, GasCooking, Microwave, Oven, Refrigerator
- Cooling
- Electric, Zoned
- Heating
- Electric, Natural Gas, Zoned
- Pool
- Yes
- Taxes
- $3,260
Mortgage Calculator
Listing courtesy of Long & Foster REALTORS. Selling Office: ERA Woody Hogg & Assoc.

All or a portion of the multiple listing information is provided by the Central Virginia Regional Multiple Listing Service, LLC, from a copyrighted compilation of listings. All CVR MLS information provided is deemed reliable but is not guaranteed accurate. The compilation of listings and each individual listing are © 2024 Central Virginia Regional Multiple Listing Service, LLC. All rights reserved. Real estate properties marked with the Central Virginia MLS (CVRMLS) icon are provided courtesy of the CVRMLS IDX database. The information being provided is for a consumer's personal, non-commercial use and may not be used for any purpose other than to identify prospective properties for purchasing. IDX information updated .
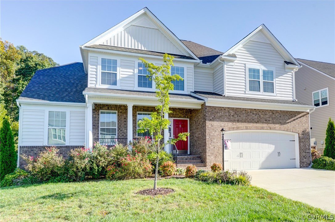
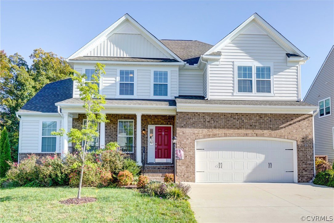
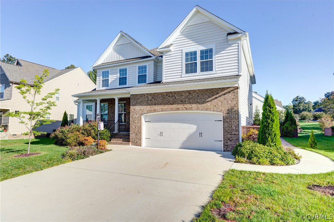
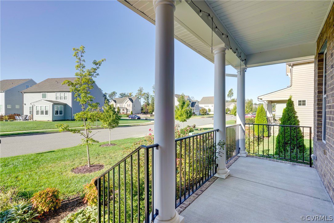
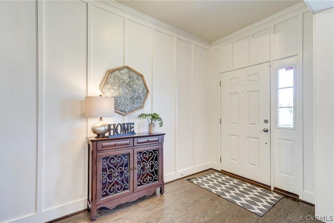
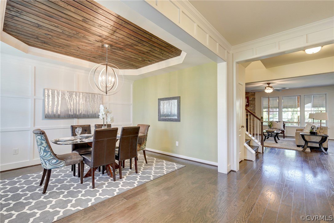
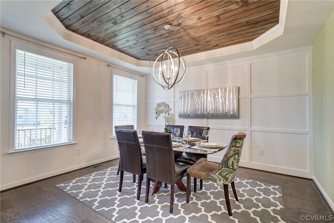
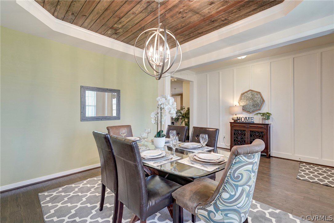
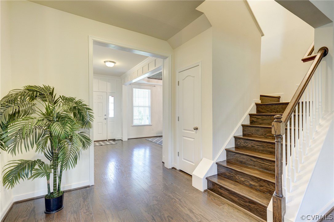
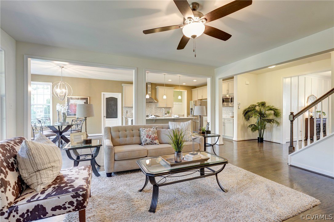
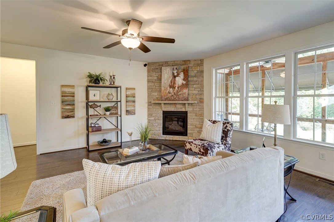
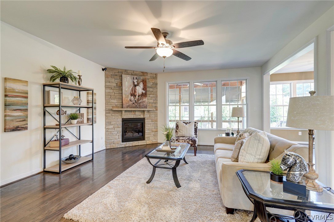
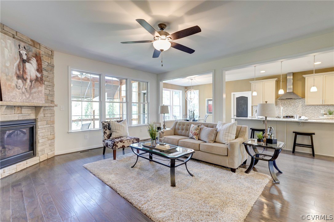
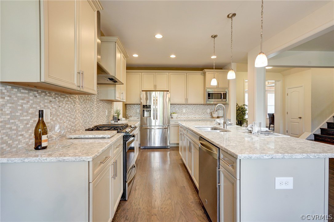
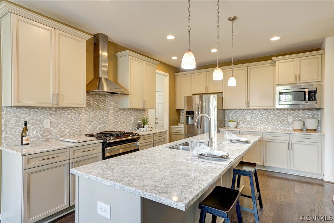
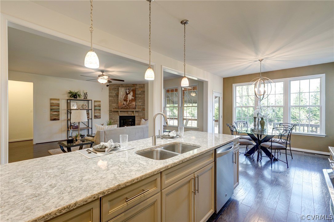
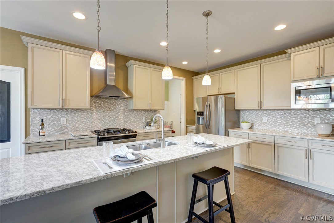
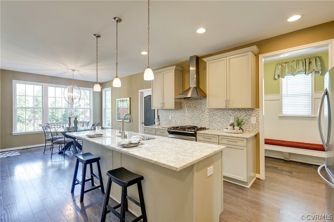
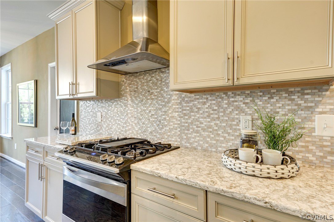
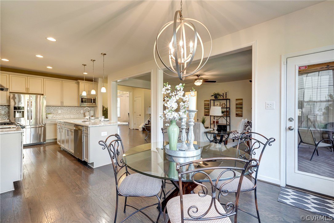
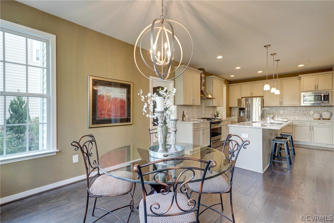
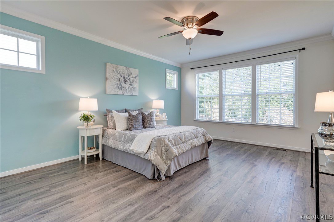
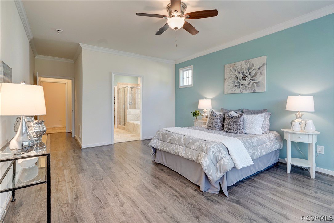
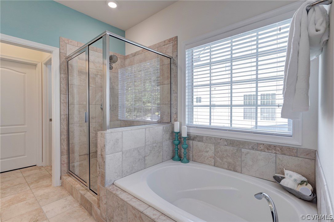
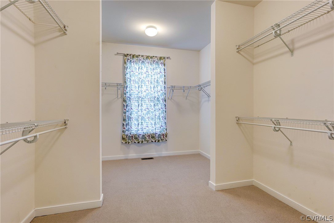
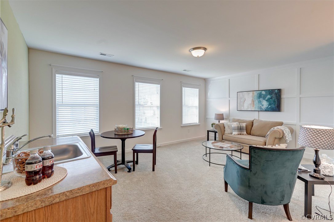
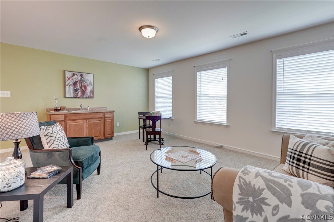
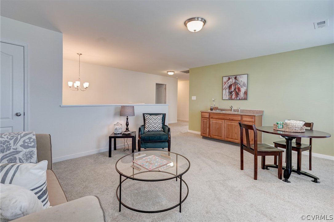
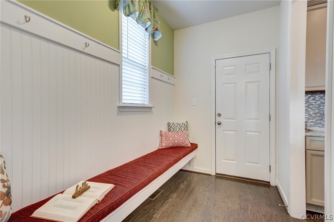
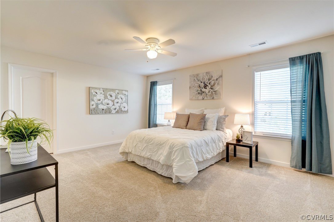
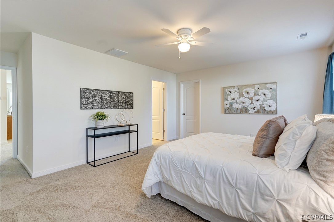
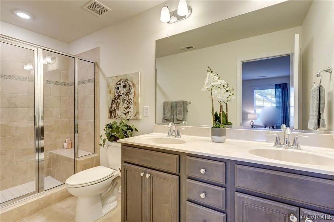
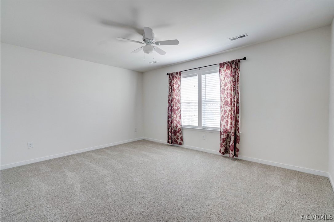
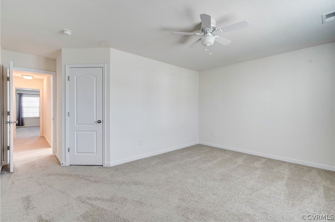
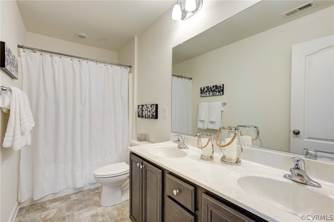
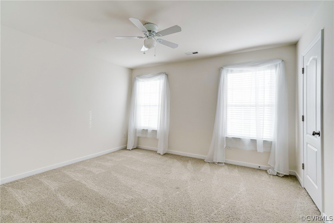
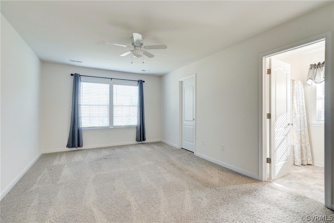

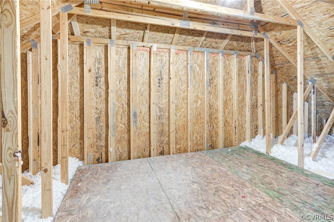
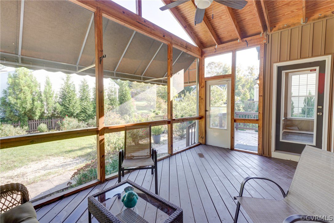
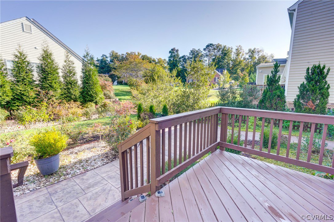
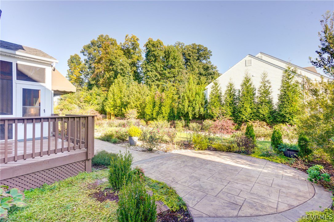
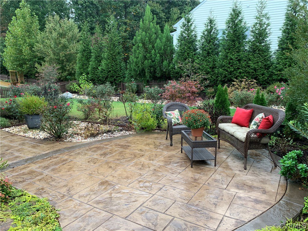
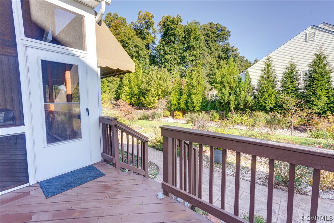
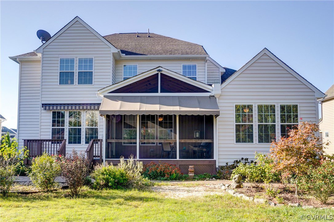
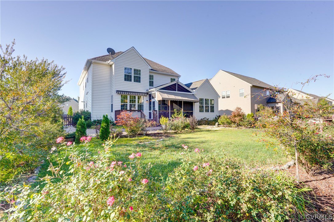
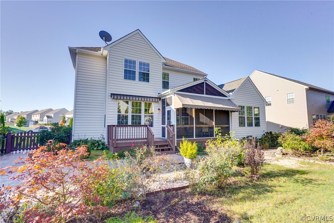
/u.realgeeks.media/hardestyhomesllc/HardestyHomes-01.jpg)