8030 Rutland Village Drive Unit 48 M, Mechanicsville, VA 23116
- $265,000
- 3
- BD
- 3
- BA
- 1,518
- SqFt
- Sold Price
- $265,000
- List Price
- $269,950
- Days on Market
- 39
- Closing Date
- Dec 13, 2019
- MLS#
- CVR-1929288
- Status
- CLOSED
- Type
- Townhome
- Style
- RowHouse, TwoStory
- Year Built
- 2016
- Bedrooms
- 3
- Bathrooms
- 3
- Full-baths
- 2
- Half-baths
- 1
- County
- Hanover
- Region
- 36 - Hanover
- Neighborhood
- Rutland
- Subdivision
- Rutland
Property Description
Unbelievably "like new" town home in beautiful condition just waiting for new owners! This 3 BR, 2 1/2 bath has luxury engineered Nottaway Hickory hardwood flooring throughout the first floor. The Family Room is bright and open to a gourmet kitchen. In the kitchen you'll find plenty of cabinet space, granite counter tops, stainless appliances, gas range, plus a large pantry! The dining area is also open and offers a spacious area for family dinners. A half bath completes the downstairs. Upstairs find 3 BRs with a master BR and ensuite bath with new tile floor & large shower. A second full bath upstairs with tub/shower. On the exterior find a comfortable front porch and rear patio to enjoy the Fall weather! The Community Pool is a quick walk away and located next to the historic clubhouse. Other amenities include a basketball court, playground, fenced dog park, walking trail, and beautiful pond to relax by. Located within walking distance to grocery stores, restaurants, YMCA, Hanover library , Hanover's highly rated schools, and easy access to Interstates!
Additional Information
- Acres
- 0.03
- Living Area
- 1,518
- Exterior Features
- SprinklerIrrigation, PlayStructure, Porch, Storage, Shed, Tennis Court(s)
- Elementary School
- Pearsons Corner
- Middle School
- Chickahominy
- High School
- Atlee
- Roof
- Shingle
- Appliances
- Dishwasher, GasCooking, Disposal, Gas Water Heater, Microwave, Stove, Tankless Water Heater
- Cooling
- Central Air
- Heating
- Forced Air, Natural Gas, Zoned
- Pool
- Yes
- Taxes
- $1,703
Mortgage Calculator
Listing courtesy of RE/MAX Signature. Selling Office: ERA Woody Hogg & Assoc.

All or a portion of the multiple listing information is provided by the Central Virginia Regional Multiple Listing Service, LLC, from a copyrighted compilation of listings. All CVR MLS information provided is deemed reliable but is not guaranteed accurate. The compilation of listings and each individual listing are © 2024 Central Virginia Regional Multiple Listing Service, LLC. All rights reserved. Real estate properties marked with the Central Virginia MLS (CVRMLS) icon are provided courtesy of the CVRMLS IDX database. The information being provided is for a consumer's personal, non-commercial use and may not be used for any purpose other than to identify prospective properties for purchasing. IDX information updated .
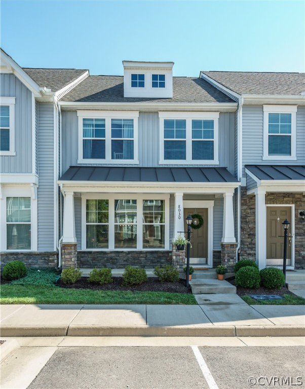
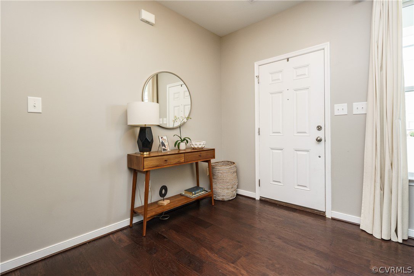
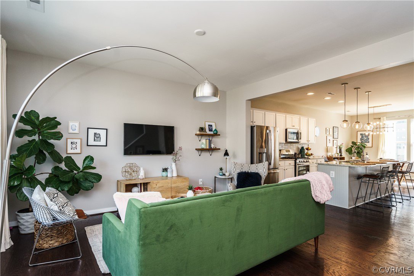
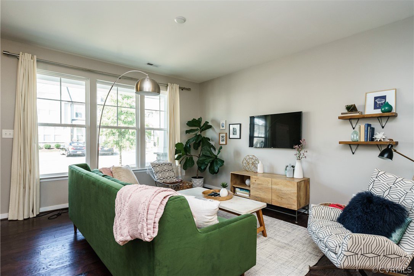
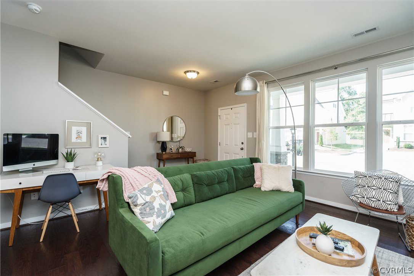
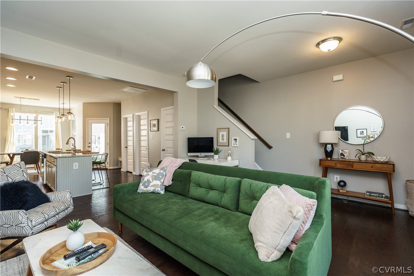
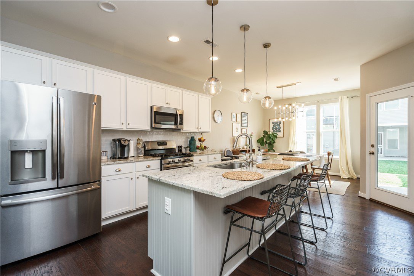
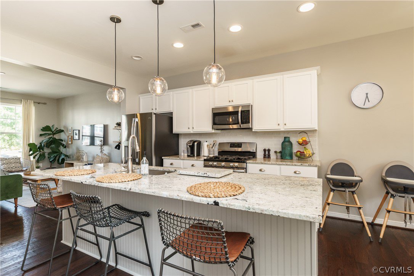
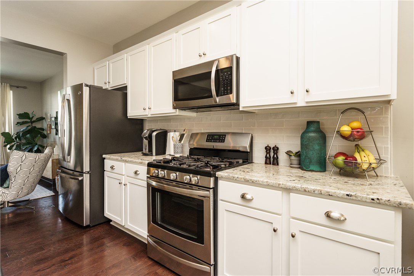
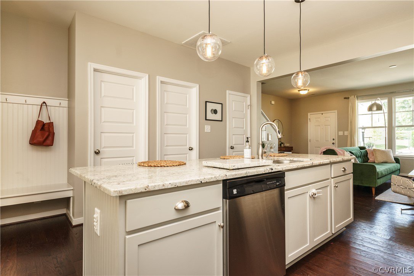
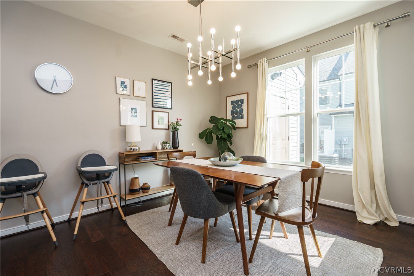
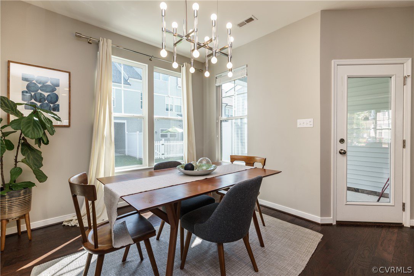
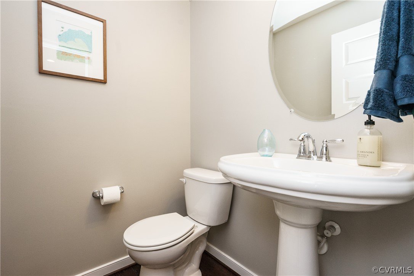
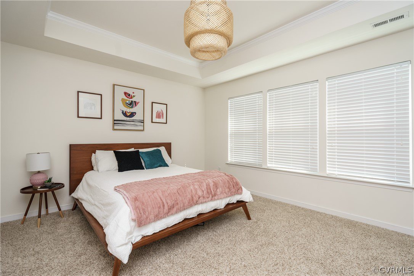
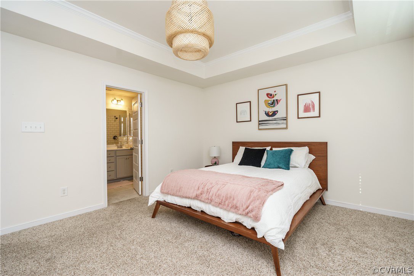
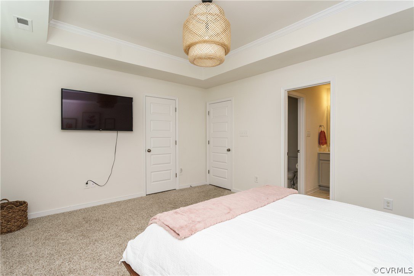
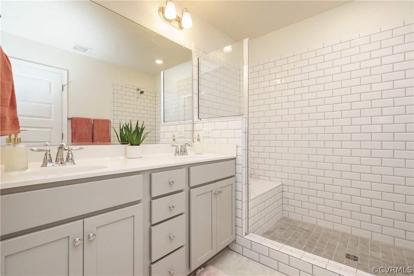
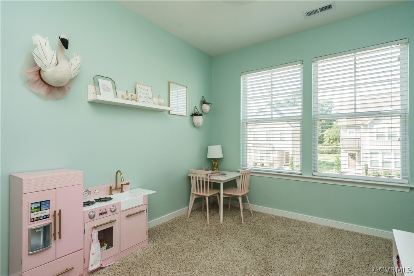
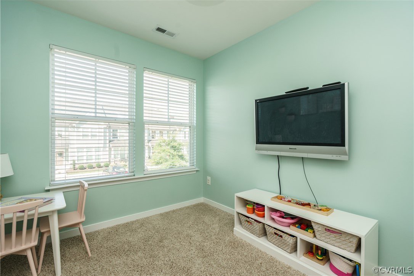

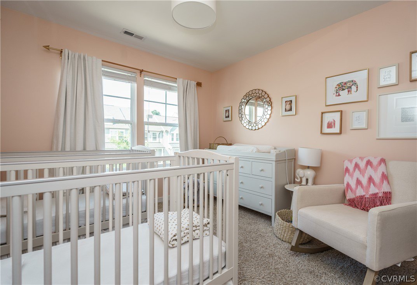
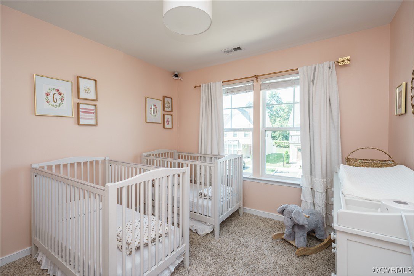
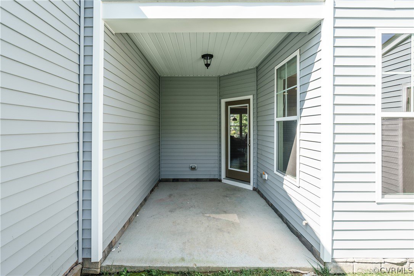
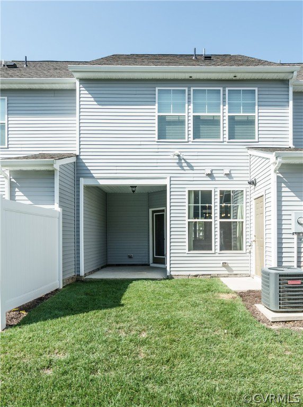
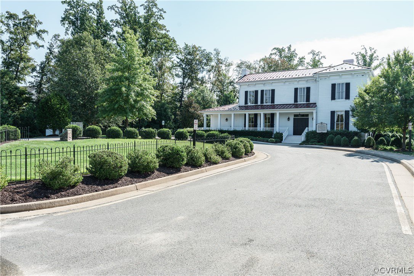

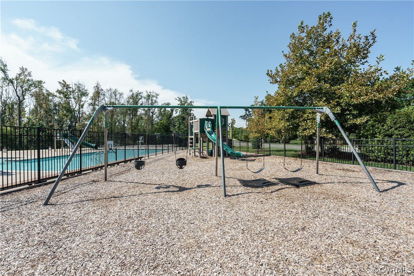
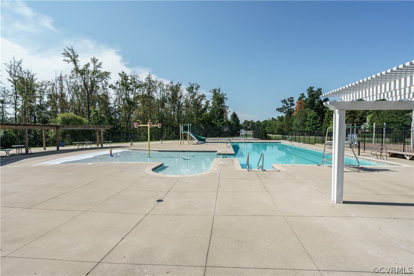
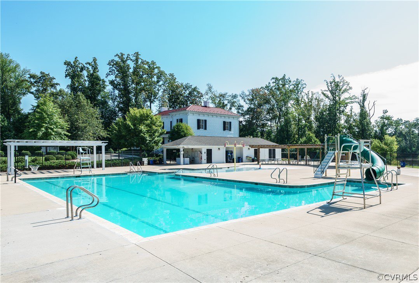
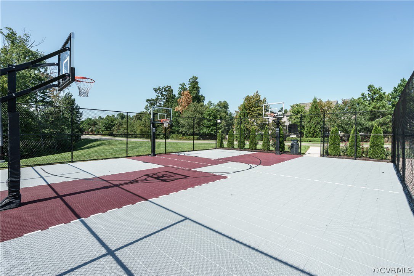
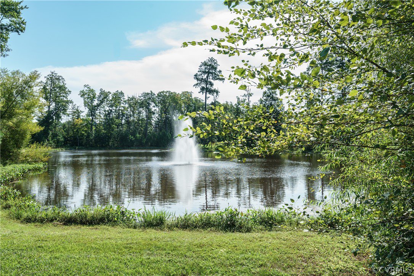
/u.realgeeks.media/hardestyhomesllc/HardestyHomes-01.jpg)