12055 Dunnottar Drive, Chesterfield, VA 23838
- $405,000
- 4
- BD
- 4
- BA
- 3,412
- SqFt
- Sold Price
- $405,000
- List Price
- $415,000
- Days on Market
- 6
- Closing Date
- Oct 15, 2019
- MLS#
- CVR-1927382
- Status
- CLOSED
- Type
- Single Family Residential
- Style
- Colonial, TwoStory
- Year Built
- 2005
- Bedrooms
- 4
- Full-baths
- 3
- Half-baths
- 1
- County
- Chesterfield
- Region
- 54 - Chesterfield
- Neighborhood
- The Highlands
- Subdivision
- The Highlands
Property Description
Welcome home to 12055 Dunnottar Drive! The buyers are sad to see their home for sale as they are being relocated due to a job change! This gorgeous brick home is move-in ready and complete with countless fresh upgrades. On the first floor you will find an open and airy foyer that leads you into your large formal dining area perfect for entertaining. The rest of the first floor is open concept, where you will find a FRESHLY upgraded white kitchen, granite countertops, stainless steel appliances, a sit in island, and a large breakfast nook. Overseeing the kitchen you’ll find a spacious living area with a fireplace plus an additional office / study with lavish french doors for natural lighting and privacy. Upstairs you will find the large master suite, 3 additional bedrooms all with private access to full bathrooms, and an additional office / study. If that isn't enough, you will also have a 2nd floor foyer which leads up to over 1,000 sq ft of unfinished space on the 3rd floor! Ready to you to finish or have storage space galore! Outside you will find a deck and a gorgeous hardscaped area perfect for entertaining, dinners, or just relaxing
Additional Information
- Acres
- 1.45
- Living Area
- 3,412
- Exterior Features
- Deck, Porch, PavedDriveway
- Elementary School
- Gates
- Middle School
- Matoaca
- High School
- Matoaca
- Roof
- Composition, Shingle
- Appliances
- BuiltInOven, Cooktop, Dishwasher, ElectricCooking, Gas Water Heater, Microwave, Oven, Range
- Cooling
- Zoned
- Heating
- Electric, MultiFuel, Natural Gas, Zoned
- Basement
- Crawl Space
- Taxes
- $3,840
Mortgage Calculator
Listing courtesy of Liz Moore & Associates. Selling Office: Coldwell Banker Prime.

All or a portion of the multiple listing information is provided by the Central Virginia Regional Multiple Listing Service, LLC, from a copyrighted compilation of listings. All CVR MLS information provided is deemed reliable but is not guaranteed accurate. The compilation of listings and each individual listing are © 2024 Central Virginia Regional Multiple Listing Service, LLC. All rights reserved. Real estate properties marked with the Central Virginia MLS (CVRMLS) icon are provided courtesy of the CVRMLS IDX database. The information being provided is for a consumer's personal, non-commercial use and may not be used for any purpose other than to identify prospective properties for purchasing. IDX information updated .
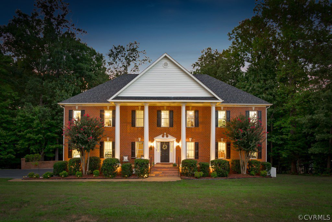
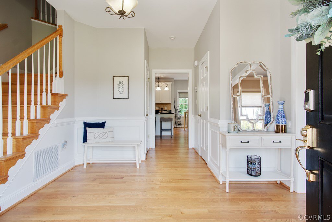
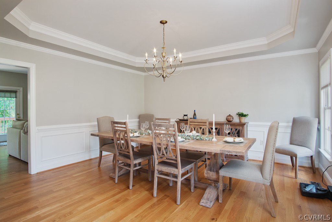
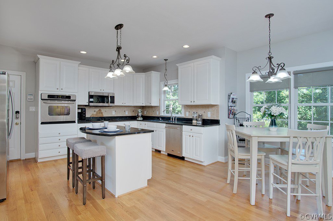
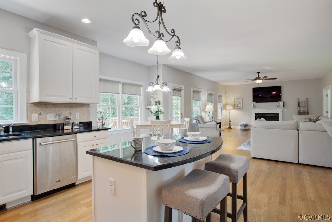
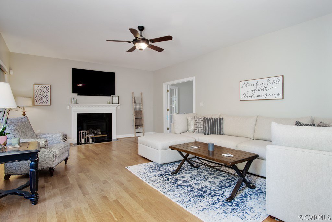
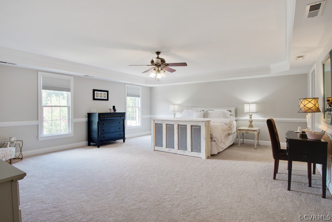
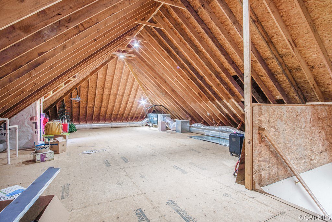
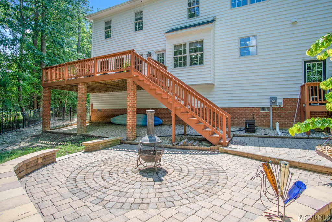
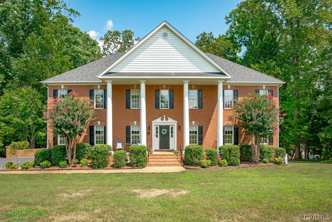
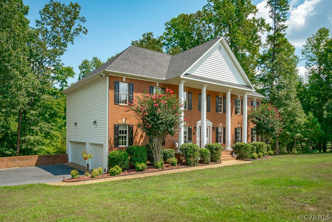
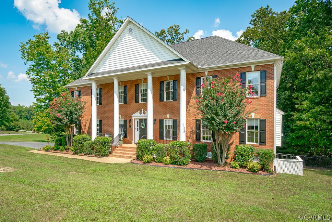
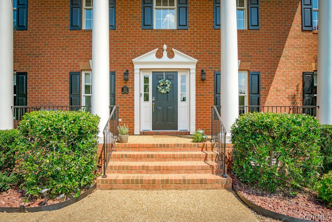
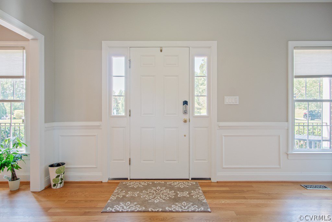
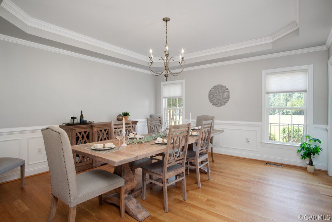
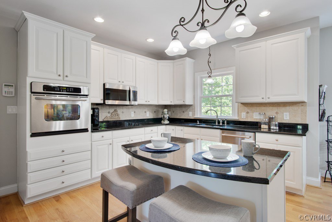
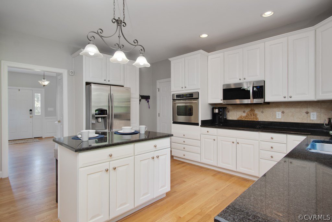
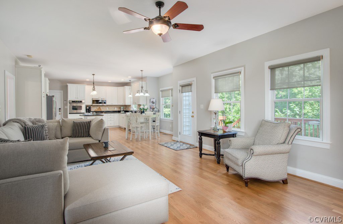
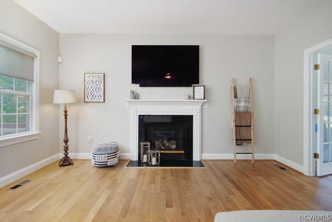
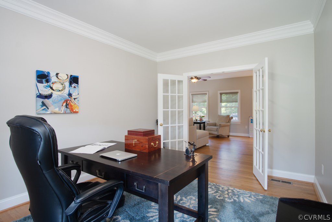
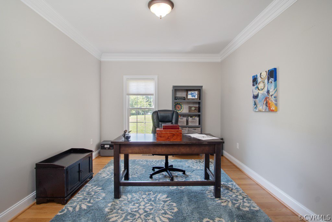
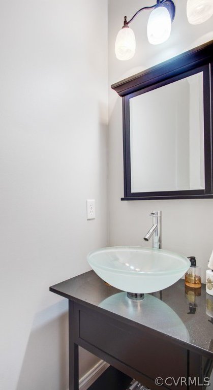
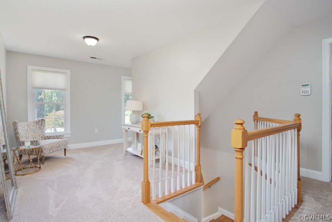
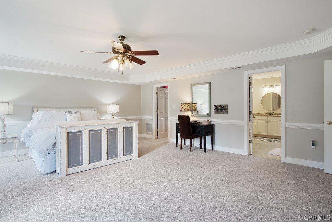
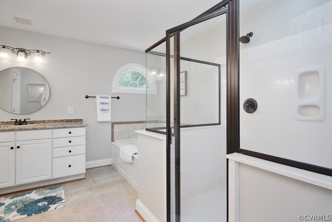
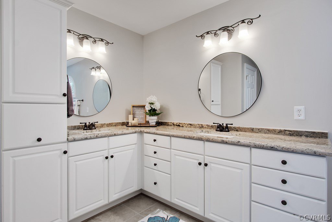
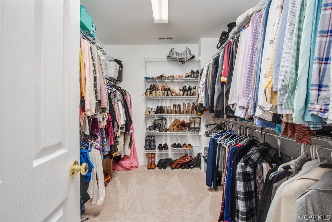
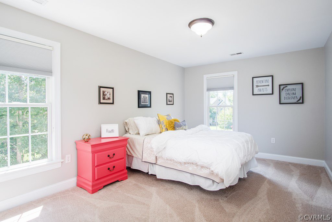
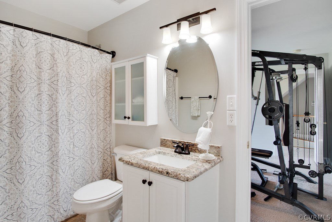
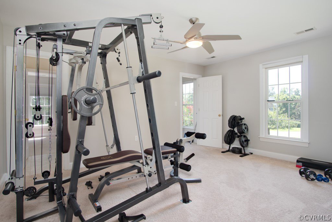
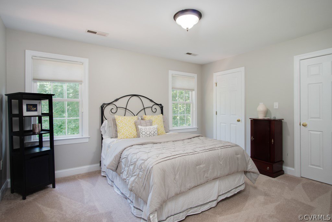
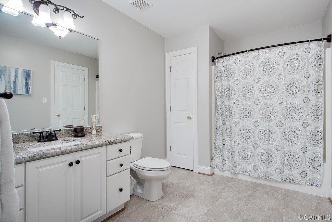
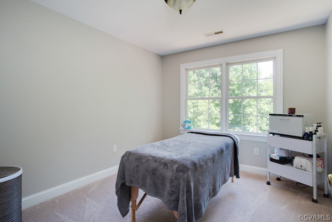
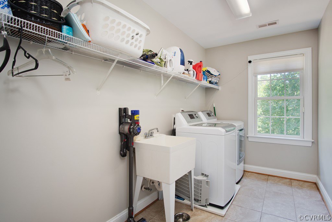
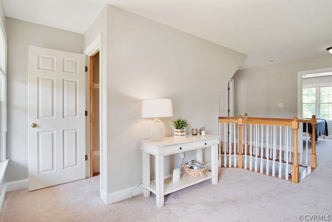
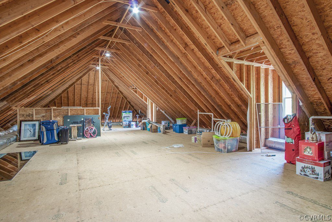
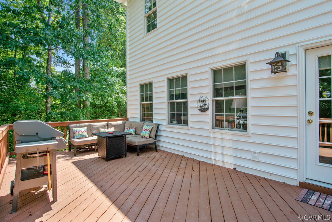
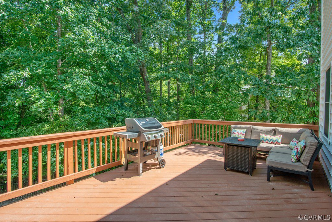
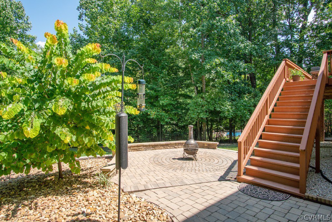
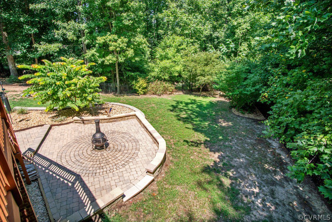
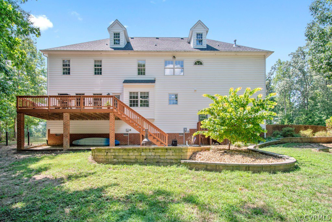
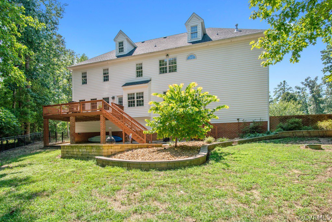
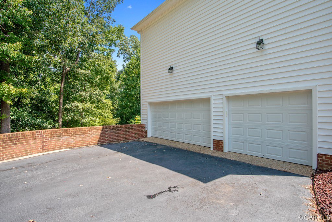
/u.realgeeks.media/hardestyhomesllc/HardestyHomes-01.jpg)