5875 Pilmour Drive, Providence Forge, VA 23140
- $290,000
- 3
- BD
- 3
- BA
- 2,717
- SqFt
- Sold Price
- $290,000
- List Price
- $299,950
- Days on Market
- 90
- Closing Date
- Dec 27, 2019
- MLS#
- CVR-1926023
- Status
- CLOSED
- Type
- Single Family Residential
- Style
- TwoStory
- Year Built
- 2016
- Bedrooms
- 3
- Full-baths
- 2
- Half-baths
- 1
- County
- New Kent
- Region
- 46 - New Kent
- Neighborhood
- Oakmont Villas
- Subdivision
- Oakmont Villas
Property Description
Welcome home to this MOVE-IN Ready 2-story home featuring 3 bedrooms, 2.5 baths and 2-car garage in the Oakmont Villas! The kitchen boast hardwood floors, stately cabinets, granite countertops and a morning room. The kitchen leads to the airy Family room w/carpet. The Formal Dining room and Office flow nicely with the rest of the home. The stairs lead up to a large open loft area (could be an additional bedroom if closed in). The Master suite has carpet, a ceiling fan, and 2-walk-in closets. The master bath features double vanity, large garden tub and separate shower. The additional 2 bedrooms have carpet and are spacious. The upstairs laundry room with shelving and hall bath with dble vanity! OTher Key Features include -NEST thermostat controls for heatpump~covered front porch~sidewalks throughout the neighborhood~concrete parking~gutters~ lamppost~landscaping AND MORE!! This Community has pool is a short drive away! The home is close to Colonial Downs, two golf courses and restaurants! Yard maintenance/landscaping, pool and trash pickup are INCLUDED in HOA Fees. This home has been meticulously maintained is ready for new owners.
Additional Information
- Acres
- 0.12
- Living Area
- 2,717
- Exterior Features
- Porch
- Elementary School
- New Kent
- Middle School
- New Kent
- High School
- New Kent
- Roof
- Shingle
- Appliances
- Dryer, Dishwasher, ElectricCooking, Microwave, Oven, Stove, Washer
- Cooling
- Zoned
- Heating
- Electric, Heat Pump, Zoned
- Taxes
- $2,433
Mortgage Calculator
Listing courtesy of Hometown Realty. Selling Office: Coldwell Banker Traditions.

All or a portion of the multiple listing information is provided by the Central Virginia Regional Multiple Listing Service, LLC, from a copyrighted compilation of listings. All CVR MLS information provided is deemed reliable but is not guaranteed accurate. The compilation of listings and each individual listing are © 2024 Central Virginia Regional Multiple Listing Service, LLC. All rights reserved. Real estate properties marked with the Central Virginia MLS (CVRMLS) icon are provided courtesy of the CVRMLS IDX database. The information being provided is for a consumer's personal, non-commercial use and may not be used for any purpose other than to identify prospective properties for purchasing. IDX information updated .
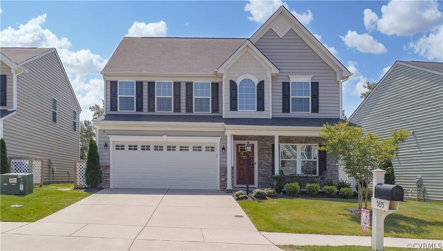
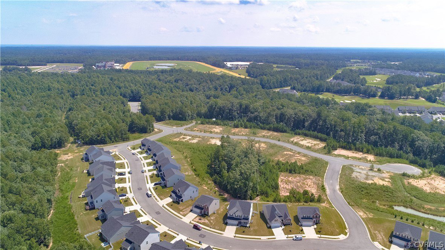
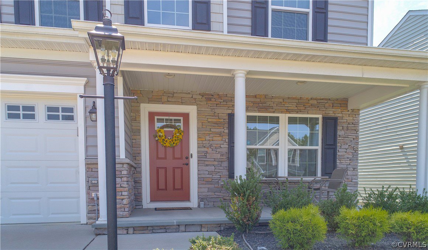
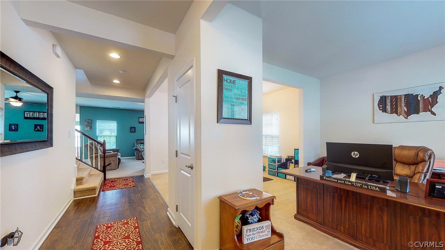



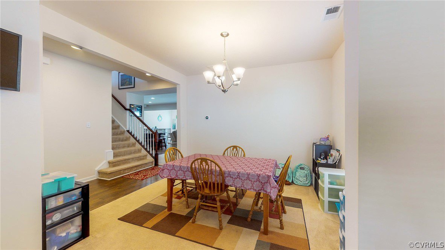
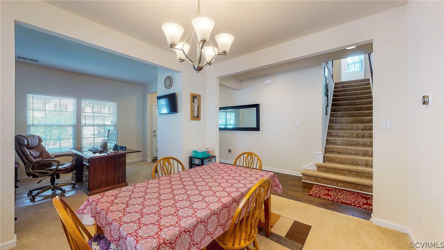
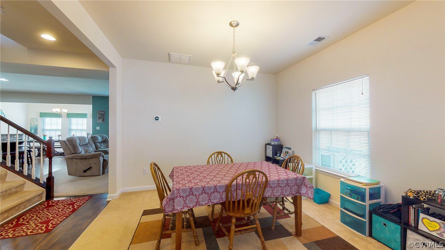
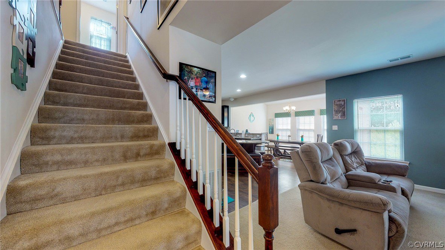
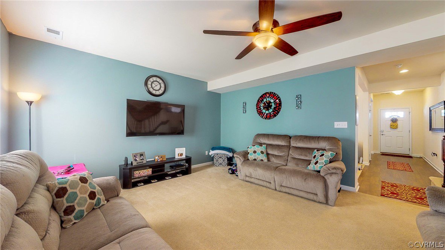


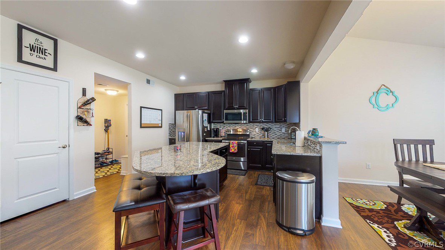
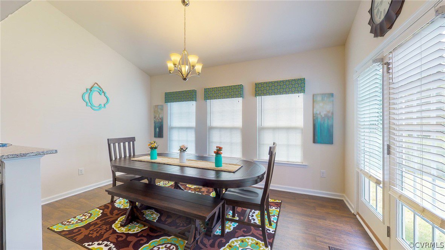
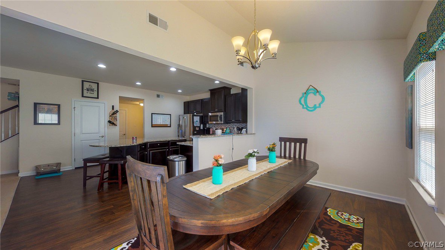
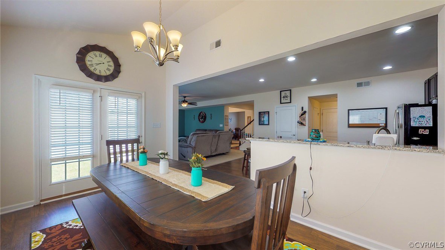
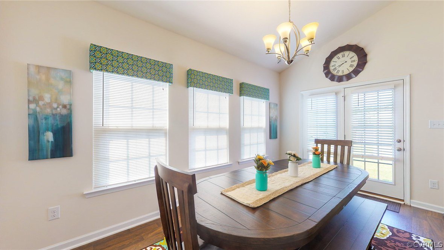
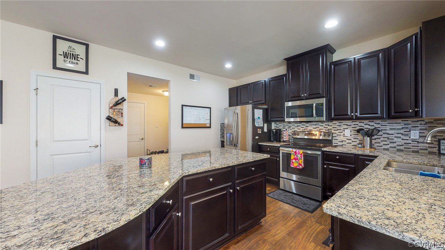


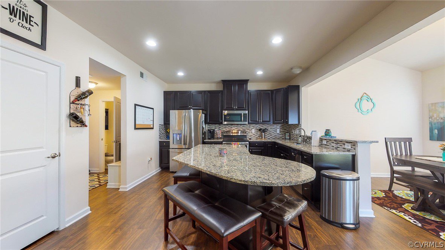
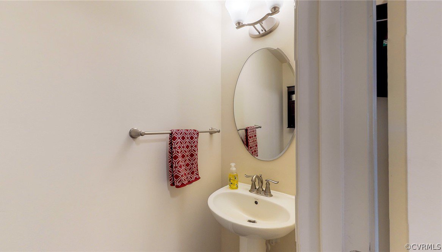

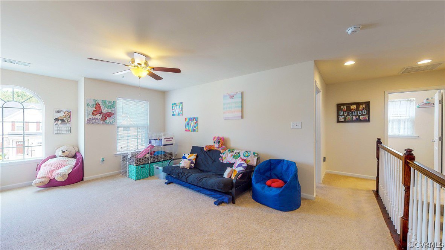
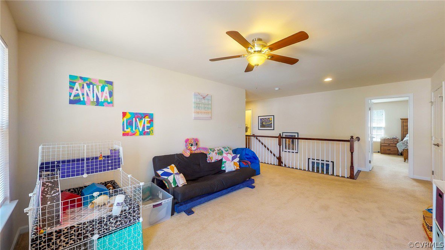
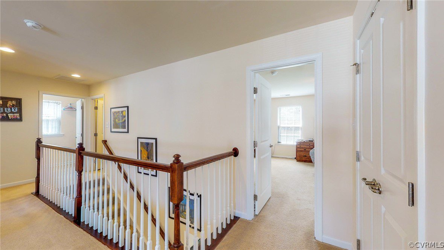




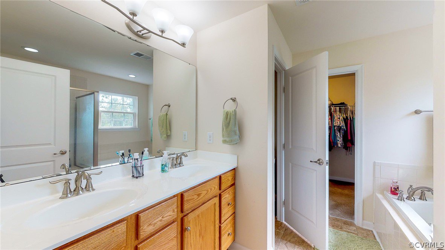
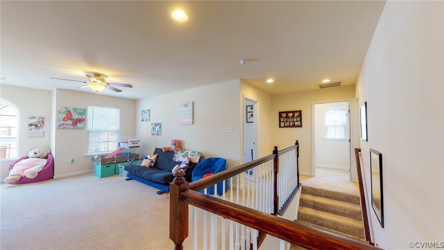
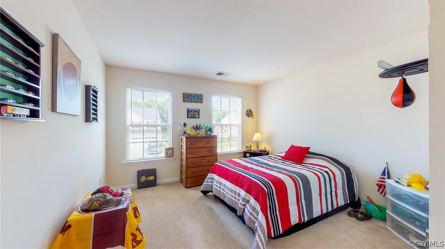

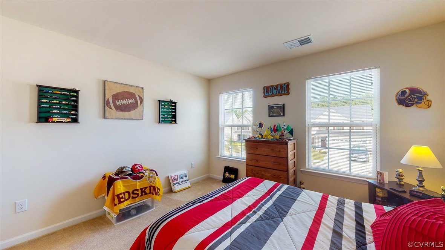

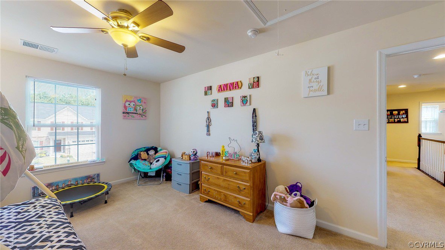

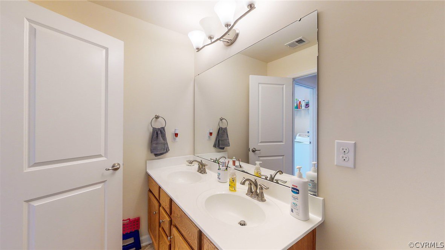
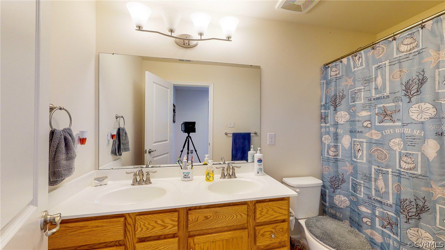

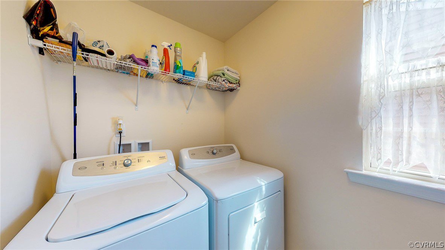
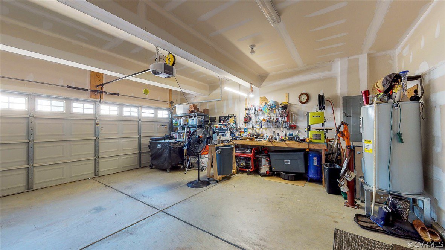

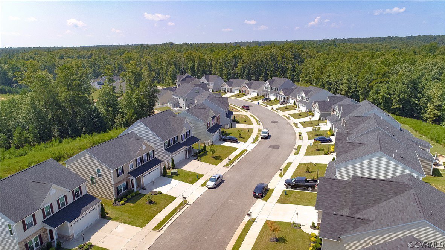
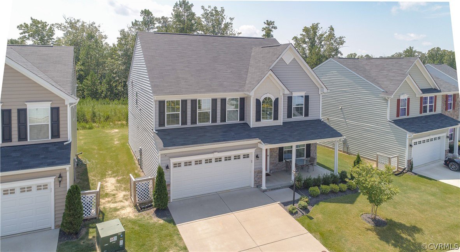
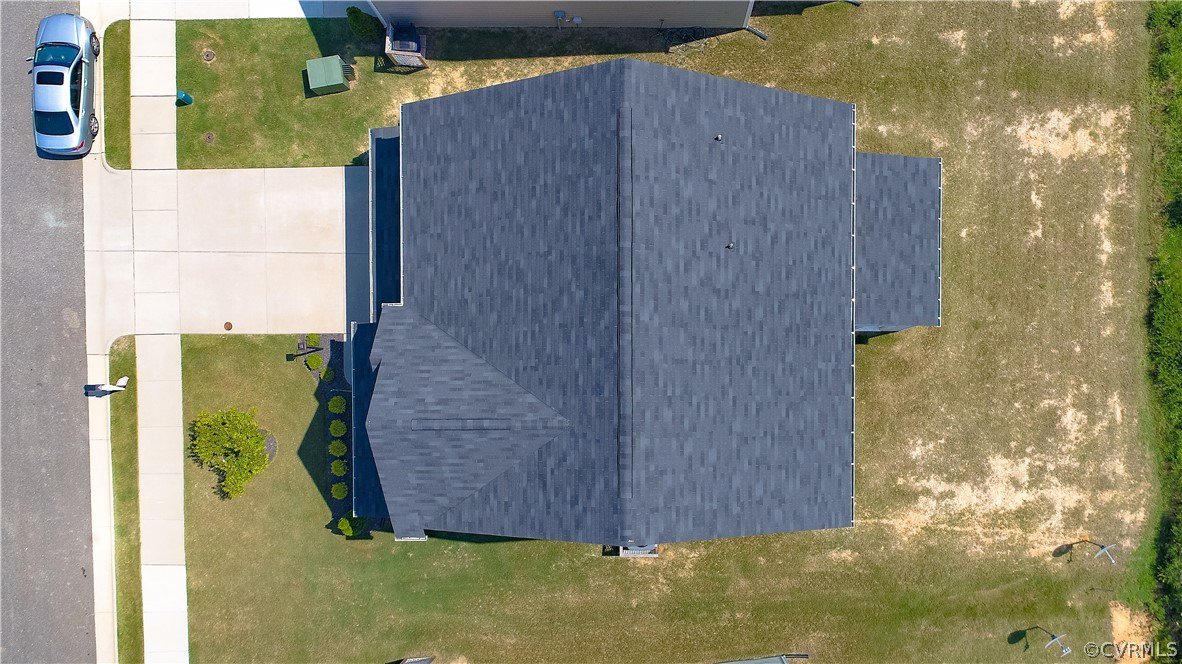

/u.realgeeks.media/hardestyhomesllc/HardestyHomes-01.jpg)